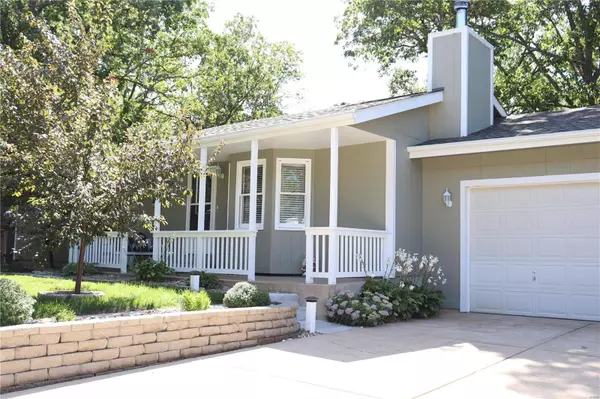For more information regarding the value of a property, please contact us for a free consultation.
4474 Highway 30 Robertsville, MO 63072
Want to know what your home might be worth? Contact us for a FREE valuation!

Our team is ready to help you sell your home for the highest possible price ASAP
Key Details
Sold Price $225,000
Property Type Single Family Home
Sub Type Residential
Listing Status Sold
Purchase Type For Sale
Square Footage 1,356 sqft
Price per Sqft $165
MLS Listing ID 22060105
Sold Date 04/28/23
Style Ranch
Bedrooms 3
Full Baths 2
Construction Status 32
Year Built 1991
Building Age 32
Lot Size 1.200 Acres
Acres 1.2
Lot Dimensions irregular
Property Description
Country feel but close to town. This beautifully renovated 3 bedroom 2 full bath Ranch home can be a perfect fit for most life styles. Great room with wood burning stove will be a cozy spot for these up coming winter months. Master bedroom suite spacious, with master bath and Walk in shower for easy access. Hall bathroom spacious with tub and shower. Main floor laundry with additional
storage area .Huge kitchen with lots of cabinets and counter space galore. Has a breakfast bar and dining area looking out in the privacy of mostly wooded yard .Large double deck a wonderful place to relax,, BBQ and entertain. The huge fenced yard great space for you children and furry family members, keeping all safe while plenty of space to play. Oversized garage with a workshop area and service door to back yard. Large Storage shed with separate driveway. Plenty of shad trees and nice landscaping. Place to park a camper or RV. Most updates were done only 2 years ago, HVAC, flooring windows and more.
Location
State MO
County Franklin
Area St. Clair R-13
Rooms
Basement Crawl Space
Interior
Interior Features Center Hall Plan
Heating Forced Air
Cooling Attic Fan, Ceiling Fan(s), Electric
Fireplaces Number 1
Fireplaces Type Freestanding/Stove
Fireplace Y
Appliance Dishwasher, Disposal, Microwave, Refrigerator
Exterior
Parking Features true
Garage Spaces 2.0
Amenities Available Workshop Area
Private Pool false
Building
Lot Description Backs to Trees/Woods, Fencing, Level Lot
Story 1
Sewer Septic Tank
Water Well
Architectural Style Traditional
Level or Stories One
Construction Status 32
Schools
Elementary Schools Lonedell Elem.
Middle Schools Lonedell Elem.
High Schools St. Clair High
School District Lonedell R-Xiv
Others
Ownership Private
Acceptable Financing Cash Only, Conventional, FHA, VA
Listing Terms Cash Only, Conventional, FHA, VA
Special Listing Condition Renovated, None
Read Less
Bought with Shannon McGillycuddy
GET MORE INFORMATION




