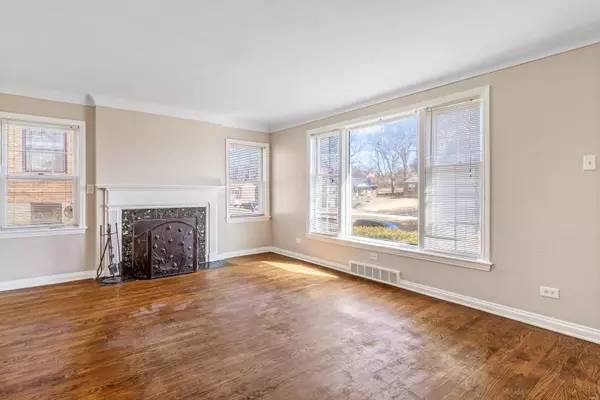For more information regarding the value of a property, please contact us for a free consultation.
2815 Woodview Ct St Louis, MO 63121
Want to know what your home might be worth? Contact us for a FREE valuation!

Our team is ready to help you sell your home for the highest possible price ASAP
Key Details
Sold Price $138,500
Property Type Single Family Home
Sub Type Residential
Listing Status Sold
Purchase Type For Sale
Square Footage 988 sqft
Price per Sqft $140
Subdivision Belleview Park Section 3
MLS Listing ID 23007564
Sold Date 05/03/23
Style Ranch
Bedrooms 2
Full Baths 1
Construction Status 74
Year Built 1949
Building Age 74
Lot Size 7,932 Sqft
Acres 0.1821
Lot Dimensions Irr
Property Description
Up to $6000 in closing Costs from Lender! Enter the subdivision & discover what living in a park looks and feels like! Walking paths, stamped concrete common areas with park benches...It is the area of Bel-Nor you WANT to live in! Full brick ranch in a cul-de-sac in a prime location! 2bd 1 ba on the main floor along with a great room filled with natural light from the large picture window with amazing views of the beautiful neighborhood. Windows also flank the w/b FP, and the hardwood floors add warmth and honor the home. Freshly painted 2/23, it is move-in ready! The kitchen has all appliances that stay, and new countertops and LVP flooring. Darling breakfast room between the kitchen and 1car garage, which also leads to the fenced large backyard with a patio. Downstairs -family room, den, sleeping area and more with wood laminate flooring. From the street, the home looks deceptively small, but bring “all the things”, they’ll fit just fine! Live in a park with dog walkers every day!
Location
State MO
County St Louis
Area Normandy
Rooms
Basement Full, Partially Finished, Rec/Family Area, Sleeping Area
Interior
Interior Features Carpets, Window Treatments, Some Wood Floors
Heating Forced Air
Cooling Electric
Fireplaces Number 1
Fireplaces Type Woodburning Fireplce
Fireplace Y
Appliance Dishwasher, Gas Oven, Refrigerator
Exterior
Garage true
Garage Spaces 1.0
Waterfront false
Parking Type Attached Garage, Garage Door Opener, Off Street, Workshop in Garage
Private Pool false
Building
Lot Description Cul-De-Sac, Fencing, Sidewalks, Streetlights
Story 1
Sewer Public Sewer
Water Public
Architectural Style Traditional
Level or Stories One
Structure Type Brick, Vinyl Siding
Construction Status 74
Schools
Elementary Schools Bel-Nor Elem.
Middle Schools Lucas Crossing Middle
High Schools Normandy High
School District Normandy
Others
Ownership Private
Acceptable Financing Cash Only, Conventional, FHA, Government, RRM/ARM, Specl Fincg Call Agt, VA
Listing Terms Cash Only, Conventional, FHA, Government, RRM/ARM, Specl Fincg Call Agt, VA
Special Listing Condition None
Read Less
Bought with Michael Holden
GET MORE INFORMATION




