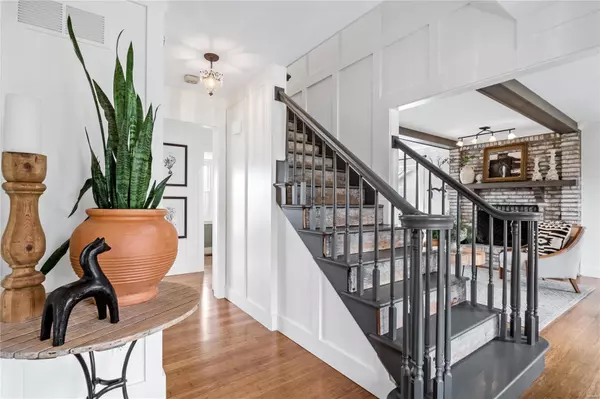For more information regarding the value of a property, please contact us for a free consultation.
232 Timber Meadow DR Wildwood, MO 63011
Want to know what your home might be worth? Contact us for a FREE valuation!

Our team is ready to help you sell your home for the highest possible price ASAP
Key Details
Sold Price $500,000
Property Type Single Family Home
Sub Type Residential
Listing Status Sold
Purchase Type For Sale
Square Footage 1,853 sqft
Price per Sqft $269
Subdivision Timber Ridge Estates One
MLS Listing ID 23007363
Sold Date 05/05/23
Style Other
Bedrooms 4
Full Baths 2
Half Baths 1
HOA Fees $23/ann
Year Built 1985
Lot Size 10,019 Sqft
Acres 0.23
Lot Dimensions 93x121x91x117
Property Description
Super desirable Timber Ridge Estates off Strecker Rd in Wildwood, the current owners show their pride of ownership everywhere! Look at these Updates in the last 7 years: Windows, Doors, Kitchen w/stained rustic maple wood cabinetry/Porcelain Farmhouse sink/Open Shelving/Marble Backsplash/Black Stainless Appliances, Aggregate driveway & walkways and Concrete back Patio, Landscaping, Vinyl Fence, Siding, Bathrooms, Lighting, Bamboo Hardwood Floors, Marble Surround Backsplash in Kitchen and Laundry/MudRoom with Mud Sink and hanging bar & w/door to backyard, Board & Batton on Stairwell Walls and Upstairs walls. Seperate Dining Room; Master Suite has Picture Frame Millwork, Vaulted Ceilings, Luxury Bathroom with Separate Claw Foot Tub/Shower, all bedrooms have New Crown Molding/Window Molding/Tall Baseboards; Whole House Air purifier; Whole house water filtration system. Lower Level has roughed in plumbing for you to finish off the space to your specifications!
Location
State MO
County St Louis
Area Lafayette
Rooms
Basement Concrete, Full, Concrete, Bath/Stubbed, Sump Pump, Unfinished
Interior
Interior Features Center Hall Plan, Special Millwork, Window Treatments, Vaulted Ceiling, Walk-in Closet(s), Some Wood Floors
Heating Forced Air, Humidifier
Cooling Ceiling Fan(s), Electric
Fireplaces Number 1
Fireplaces Type Full Masonry
Fireplace Y
Appliance Dishwasher, Disposal, Microwave, Electric Oven, Stainless Steel Appliance(s)
Exterior
Parking Features true
Garage Spaces 2.0
Private Pool false
Building
Lot Description Fencing, Level Lot, Streetlights
Story 2
Sewer Public Sewer
Water Public
Architectural Style Traditional
Level or Stories Two
Structure Type Vinyl Siding
Schools
Elementary Schools Ellisville Elem.
Middle Schools Crestview Middle
High Schools Lafayette Sr. High
School District Rockwood R-Vi
Others
Ownership Private
Acceptable Financing Cash Only, Conventional, FHA, VA
Listing Terms Cash Only, Conventional, FHA, VA
Special Listing Condition Owner Occupied, Renovated, None
Read Less
Bought with Carson MacInnis
GET MORE INFORMATION




