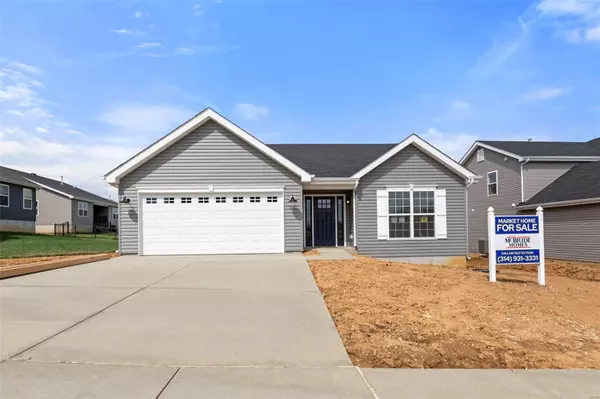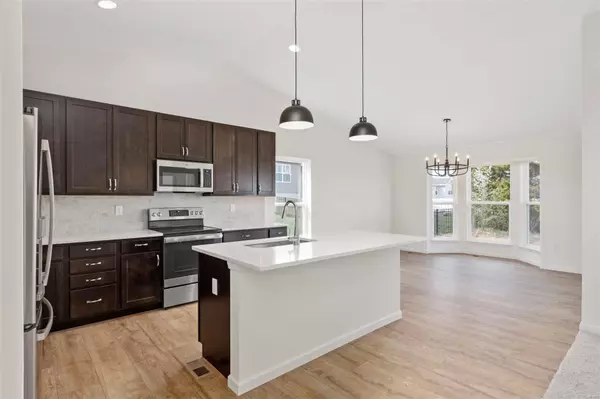For more information regarding the value of a property, please contact us for a free consultation.
105 Westhaven View Drive Wentzville, MO 63385
Want to know what your home might be worth? Contact us for a FREE valuation!

Our team is ready to help you sell your home for the highest possible price ASAP
Key Details
Sold Price $369,900
Property Type Single Family Home
Sub Type New Construction
Listing Status Sold
Purchase Type For Sale
Square Footage 1,539 sqft
Price per Sqft $240
Subdivision Westhaven
MLS Listing ID 23017449
Sold Date 05/03/23
Style Other
Bedrooms 3
Full Baths 2
Property Description
New construction 3BR, 2BA Aspen II ranch home READY NOW! Zero entry garage, front door entrance, and wider doors! Open floorplan! Vaulted ceilings in main living areas and wood laminate flooring in kitchen & dining area. Great room opens to kitchen w/center island & breakfast bar. Level 3 dark 42” kitchen cabinetry, quartz countertops, tile backsplash, stainless steel GE appliances w/refrigerator, & large walk-in pantry. Adjacent dining area bay window & sliding glass door leading to covered cedar deck. Master suite w/dual closets and private master bath w/pocket doors and grab bars. Two add'l bedrooms on main floor, full bath, and laundry room w/wall cabinets and brand new washer & dryer! Decorative windows on garage door! Upgraded lighting, spindled staircase to LL, and more! Westhaven is a beautiful, secluded Wentzville community, includes a playground & common ground onsite, easy access to Hwy 61 & Wentzville Pkwy! McBride Homes' 10 year builders warranty! Actual Home Photos Shown
Location
State MO
County St Charles
Area Wentzville-Holt
Rooms
Basement Concrete, Egress Window(s), Full, Concrete, Bath/Stubbed, Sump Pump, Unfinished
Interior
Interior Features Open Floorplan, Vaulted Ceiling, Walk-in Closet(s)
Heating Natural Gas, Forced Air
Cooling Central Air
Fireplaces Type None
Fireplace Y
Appliance Dishwasher, Disposal, Microwave, Electric Oven, Stainless Steel Appliance(s)
Exterior
Parking Features true
Garage Spaces 2.0
Amenities Available Ceiling Fan, Common Ground
Roof Type Composition
Private Pool false
Building
Lot Description Sidewalks, Streetlights
Story 1
Builder Name McBride Homes
Sewer Public Sewer
Water Public
Architectural Style Traditional
Level or Stories One
Structure Type Frame, Vinyl Siding
Schools
Elementary Schools Peine Ridge Elem.
Middle Schools North Point Middle
High Schools North Point
School District Wentzville R-Iv
Others
Acceptable Financing Cash Only, Conventional, FHA, VA
Listing Terms Cash Only, Conventional, FHA, VA
Special Listing Condition Spec Home, None
Read Less
Bought with Johnathon Echele
GET MORE INFORMATION




