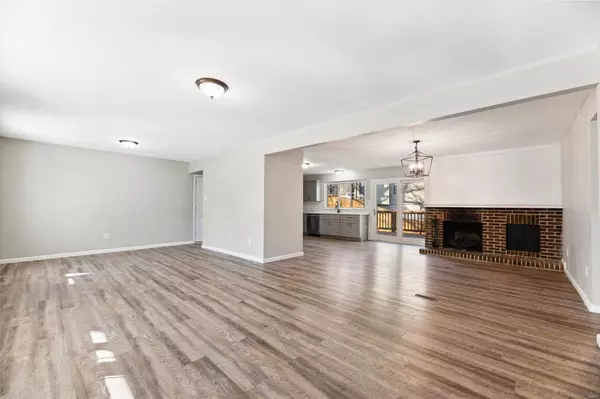For more information regarding the value of a property, please contact us for a free consultation.
1 Red Mill CT St Peters, MO 63376
Want to know what your home might be worth? Contact us for a FREE valuation!

Our team is ready to help you sell your home for the highest possible price ASAP
Key Details
Sold Price $290,000
Property Type Single Family Home
Sub Type Residential
Listing Status Sold
Purchase Type For Sale
Square Footage 2,220 sqft
Price per Sqft $130
Subdivision Mill Wood #3
MLS Listing ID 23016016
Sold Date 05/05/23
Style Ranch
Bedrooms 3
Full Baths 2
Construction Status 47
HOA Fees $10/ann
Year Built 1976
Building Age 47
Lot Size 0.308 Acres
Acres 0.3085
Lot Dimensions IRR
Property Description
Great Curb Appeal! Updated Charming 3 Bedroom, 2 Full Bath Ranch with Open Floor Plan and approx. 2200 sq.ft. of total living space. Spacious Living Room. Brick Wood Burning Fireplace. Updated Kitchen w/ Grey Soft Close Cabinets/Drawers, Subway Tile, Crown Molding, Stainless Steel Appliances, Quartz Counter & Deep Sink. Master Bedroom w/ updated Bath. Walkout Partially Finished Lower Level features Rec Room, Rough In for Bar, Storage Area, Bonus Rooms for Home Office, Work Out & Sleeping Area. Other features: Luxury Vinyl Wood Plank Flooring throughout, (17x10) Deck, Covered Front Porch, Brick & Vinyl Exterior, Enclosed Facia & Soffits, 30- yr Architectural Shingle Roof, Expanded Driveway, Patio, .3 Acre Lot, Fenced Yard backs to Wooded Common Ground. Close to Country Creek Walking Trail, Laurel Park, Rec Plex & Hwy 70/94/364.
Location
State MO
County St Charles
Area Francis Howell
Rooms
Basement Concrete, Full, Partially Finished, Concrete, Radon Mitigation System, Rec/Family Area, Sleeping Area, Walk-Out Access
Interior
Interior Features Open Floorplan
Heating Forced Air
Cooling Ceiling Fan(s), Electric
Fireplaces Number 1
Fireplaces Type Woodburning Fireplce
Fireplace Y
Appliance Dishwasher, Disposal, Microwave, Electric Oven, Stainless Steel Appliance(s)
Exterior
Garage true
Garage Spaces 1.0
Waterfront false
Parking Type Attached Garage, Garage Door Opener, Off Street
Private Pool false
Building
Lot Description Backs to Comm. Grnd, Chain Link Fence, Corner Lot, Sidewalks, Streetlights, Wood Fence
Story 1
Sewer Public Sewer
Water Public
Architectural Style Traditional
Level or Stories One
Structure Type Brick Veneer, Frame, Vinyl Siding
Construction Status 47
Schools
Elementary Schools Fairmount Elem.
Middle Schools Hollenbeck Middle
High Schools Francis Howell North High
School District Francis Howell R-Iii
Others
Ownership Private
Acceptable Financing Cash Only, Conventional, FHA, VA
Listing Terms Cash Only, Conventional, FHA, VA
Special Listing Condition None
Read Less
Bought with Nancy Jameson
GET MORE INFORMATION




