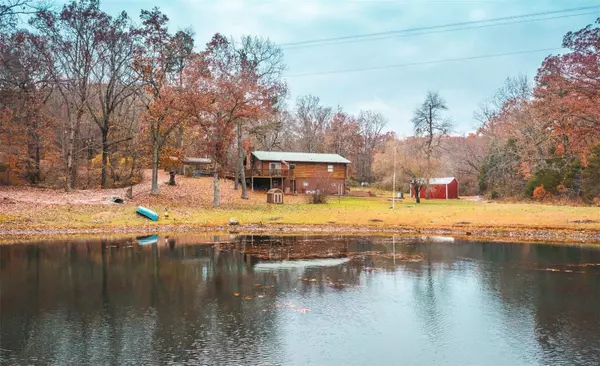For more information regarding the value of a property, please contact us for a free consultation.
17224 St Hwy C Belgrade, MO 63622
Want to know what your home might be worth? Contact us for a FREE valuation!

Our team is ready to help you sell your home for the highest possible price ASAP
Key Details
Sold Price $399,000
Property Type Single Family Home
Sub Type Residential
Listing Status Sold
Purchase Type For Sale
Square Footage 2,484 sqft
Price per Sqft $160
MLS Listing ID 23012516
Sold Date 05/05/23
Style Ranch
Bedrooms 3
Full Baths 2
Construction Status 37
Year Built 1986
Building Age 37
Lot Size 38.640 Acres
Acres 38.64
Lot Dimensions 38.6 acres
Property Description
This is a stunning 38.64 acre property with a 6+ acre lake. What a gorgeous view, sit on the deck, watch the sunrise, what a peaceful way to spend your time. Paddle across the lake, catch a fish or two. Talk about a picturesque place, it offers a very serene retreat and would be a great place to call home or a weekend place!!! Has a boat dock with electric. The log house has a metal roof and 1242 feet of living space on the main floor with a full basement. The main floor has 3 beds/1 bath and the walkout basement has 2 rooms that could be used as bedrooms or an office, outdoor gear storage, etc. The basement also has a bathroom, family room and a utility room. The wood burning fireplace is stunning as well. Has a detached carport as well as a garage/storage/workshop building. Schedule your showing now!!!
Location
State MO
County Washington
Area Valley R-6 (Wash)
Rooms
Basement Bathroom in LL, Full, Rec/Family Area, Sleeping Area, Walk-Out Access
Interior
Interior Features Carpets
Heating Forced Air
Cooling Electric
Fireplaces Number 1
Fireplaces Type Full Masonry, Woodburning Fireplce
Fireplace Y
Appliance Dryer, Electric Oven, Refrigerator, Washer, Water Softener
Exterior
Garage true
Garage Spaces 1.0
Waterfront false
Parking Type Detached, Workshop in Garage
Private Pool false
Building
Lot Description Backs to Trees/Woods, Pond/Lake, Water View
Story 1
Sewer Septic Tank
Water Well
Architectural Style Rustic, Traditional
Level or Stories One
Structure Type Log
Construction Status 37
Schools
Elementary Schools Caledonia Elem.
Middle Schools Valley High
High Schools Valley High
School District Valley R-Vi
Others
Ownership Private
Acceptable Financing Cash Only, Conventional, FHA, Government, USDA
Listing Terms Cash Only, Conventional, FHA, Government, USDA
Special Listing Condition None
Read Less
Bought with Clay Stansberry
GET MORE INFORMATION




