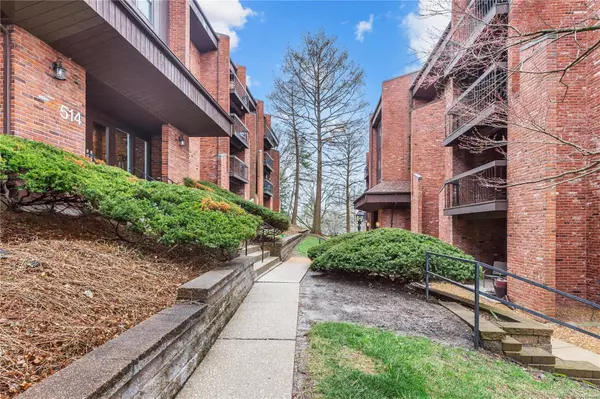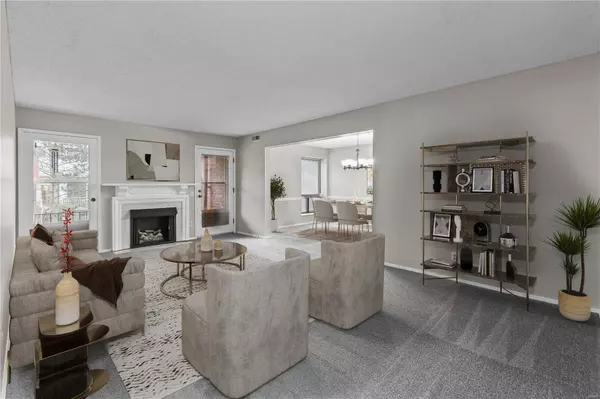For more information regarding the value of a property, please contact us for a free consultation.
508 Coeur De Royale DR #102 St Louis, MO 63141
Want to know what your home might be worth? Contact us for a FREE valuation!

Our team is ready to help you sell your home for the highest possible price ASAP
Key Details
Sold Price $240,000
Property Type Condo
Sub Type Condo/Coop/Villa
Listing Status Sold
Purchase Type For Sale
Square Footage 1,710 sqft
Price per Sqft $140
Subdivision Coeur De Royale Condo Ph V
MLS Listing ID 23012272
Sold Date 05/08/23
Style Garden Apartment
Bedrooms 2
Full Baths 2
Construction Status 44
HOA Fees $415/mo
Year Built 1979
Building Age 44
Lot Size 2,178 Sqft
Acres 0.05
Lot Dimensions Condo
Property Description
GROUND-LEVEL carefree condo with flexible OPEN FLOOR PLAN & furnished 2-story lobby for welcoming guests. Convenient assigned parking in HEATED GARAGE with ELEVATOR access to unit. One of the largest condos available in this complex (1710 sq ft), located in its smallest building. Amenities include landscaped grounds with mature trees, POOL, sauna, TENNIS, barbecue grills & picnic benches. Living room with electric FIREPLACE opens to formal dining. Eat-in kitchen with DUAL PANTRIES, convenient PRIVATE LAUNDRY in hall. Owners suite with WALK-IN CLOSET, double linen closets. Step out to concrete balcony for fresh-air enjoyment. UPDATED: paint, carpet, air conditioner, furnace, toilets, vanities. Eco-friendly all-electric systems. Storage locker & sewer/water/trash included in monthly fee. Easy access to Highway 270, Creve Coeur Golf Course, AWARD-WINNING SCHOOLS, health care, shopping, restaurants & entertainment. Near 2200-ACRES of scenic parks, plus 320-acre lake for boating & fishing.
Location
State MO
County St Louis
Area Parkway North
Rooms
Basement None, Storage Space
Interior
Heating Forced Air
Cooling Electric
Fireplaces Number 1
Fireplaces Type Electric
Fireplace Y
Exterior
Parking Features true
Garage Spaces 1.0
Amenities Available Clubhouse, Elevator(s), Storage, In Ground Pool, Private Laundry Hkup, Sauna, Tennis Court(s)
Private Pool false
Building
Lot Description Sidewalks, Streetlights, Wooded
Story 1
Sewer Public Sewer
Water Public
Architectural Style Contemporary
Level or Stories One
Structure Type Brick Veneer, Cedar
Construction Status 44
Schools
Elementary Schools Bellerive Elem.
Middle Schools Northeast Middle
High Schools Parkway North High
School District Parkway C-2
Others
HOA Fee Include Clubhouse, Some Insurance, Maintenance Grounds, Parking, Pool, Recreation Facl, Security, Sewer, Snow Removal, Trash, Water
Ownership Private
Acceptable Financing Cash Only, Conventional, Other
Listing Terms Cash Only, Conventional, Other
Special Listing Condition Owner Occupied, Renovated, Some Accessible Features, None
Read Less
Bought with Jason Flowers
GET MORE INFORMATION




