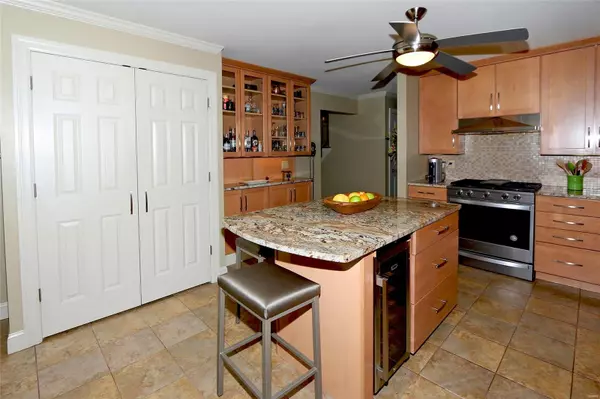For more information regarding the value of a property, please contact us for a free consultation.
1361 Raycrest LN St Louis, MO 63126
Want to know what your home might be worth? Contact us for a FREE valuation!

Our team is ready to help you sell your home for the highest possible price ASAP
Key Details
Sold Price $415,000
Property Type Single Family Home
Sub Type Residential
Listing Status Sold
Purchase Type For Sale
Square Footage 2,078 sqft
Price per Sqft $199
Subdivision Park Crest
MLS Listing ID 23007946
Sold Date 04/17/23
Style Other
Bedrooms 3
Full Baths 2
Half Baths 1
Construction Status 51
Year Built 1972
Building Age 51
Lot Size 8,638 Sqft
Acres 0.1983
Lot Dimensions 80X108
Property Description
Welcome to this beautiful Crestwood home. Past the covered porch wood flooring welcomes you into the entry foyer. A staircase rises to the upper level & the Dining Rm is to your right. The Dining Rm is spacious, & elegantly finished with crown molding, sheer shades, picture frame molding & chair railing. Wood flooring & built-in bookcases in the Family Rm help to create a warm interior decor along w/wood a burning/gas log burning fireplace. Convenient access to the delightful 21X18 Screened-in Porch w/ceramic tile flooring offers the option of alfresco dining in a private, relaxing setting. You will love the gourmet Kitchen's decor complemented by gorgeous granite countertops, custom cabinetry, stainless appliances, gas range/cooktop, dishwasher, microwave & a wine cooler to round out the Kitchen's amenities. The Master Bedrm includes a walk-in closet & full Bathrm w/shower. The 2 additional Bedrms are serviced by a
full Bath including a whirlpool tub. Enjoy the large Rec Rm in the LL
Location
State MO
County St Louis
Area Lindbergh
Rooms
Basement Full, Partially Finished, Rec/Family Area, Sump Pump
Interior
Interior Features Bookcases, Carpets, Walk-in Closet(s), Some Wood Floors
Heating Forced Air
Cooling Ceiling Fan(s), Electric, Gas
Fireplaces Number 1
Fireplaces Type Gas, Woodburning Fireplce
Fireplace Y
Appliance Grill, Dishwasher, Disposal, Gas Cooktop, Microwave, Gas Oven, Stainless Steel Appliance(s), Wine Cooler
Exterior
Garage true
Garage Spaces 2.0
Waterfront false
Parking Type Garage Door Opener, Off Street
Private Pool false
Building
Lot Description Level Lot, Sidewalks
Story 2
Sewer Public Sewer
Water Public
Architectural Style Traditional
Level or Stories Two
Construction Status 51
Schools
Elementary Schools Crestwood Elem.
Middle Schools Truman Middle School
High Schools Lindbergh Sr. High
School District Lindbergh Schools
Others
Ownership Private
Acceptable Financing Cash Only, Conventional, FHA, VA
Listing Terms Cash Only, Conventional, FHA, VA
Special Listing Condition None
Read Less
Bought with Drake Maret
GET MORE INFORMATION




