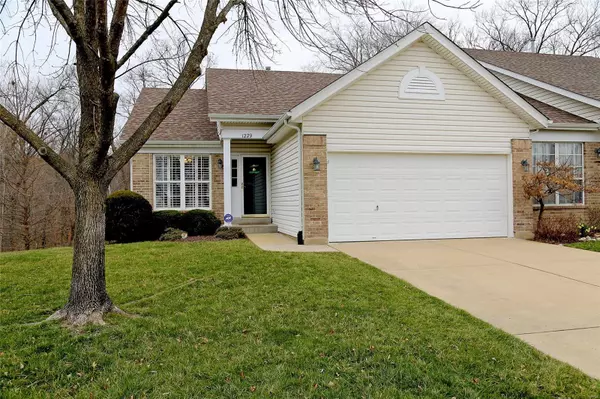For more information regarding the value of a property, please contact us for a free consultation.
1229 Hunters Chase DR Eureka, MO 63025
Want to know what your home might be worth? Contact us for a FREE valuation!

Our team is ready to help you sell your home for the highest possible price ASAP
Key Details
Sold Price $291,600
Property Type Condo
Sub Type Condo/Coop/Villa
Listing Status Sold
Purchase Type For Sale
Square Footage 1,856 sqft
Price per Sqft $157
Subdivision The Estates At Hunters Green
MLS Listing ID 23013751
Sold Date 05/09/23
Style Ranch
Bedrooms 2
Full Baths 3
Construction Status 19
HOA Fees $200/mo
Year Built 2004
Building Age 19
Lot Size 6,098 Sqft
Acres 0.14
Lot Dimensions 38 X 125 X 60 X 125
Property Description
IMMACULATE 2BR/3BA VILLA! BACKS TO WOODS! Enter to charming living room w/cathedral ceiling & gleaming wood floors that extend into the rest of the main level. Kitchen is bright & open to the breakfast room w/large window + slider out to 1 of 2 composite wood decks that overlook woods. Double doors to the adjacent dining room currently used as a den/office/craft room, also with large window that faces woods. Full hall bath. Master bedroom suite is spacious w/cathedral ceiling, ceiling fan, large bay window facing the woods, double closets, & private full master bath w/walk-in shower. Main floor laundry room just inside door from 2-car attached garage. Open staircase in the living room leads to professionally finished walk-out lower level that wows! Spacious 22x18 family room w/gas fireplace, 3rd full bath, + slider to 2nd composite wood deck w/1 step down to small back yard & woods. 2nd bedroom w/walk-in closet. Large storage area. Plantation shutters throughout. Security system.
Location
State MO
County St Louis
Area Eureka
Rooms
Basement Bathroom in LL, Full, Partially Finished, Concrete, Rec/Family Area, Sump Pump, Storage Space, Walk-Out Access
Interior
Interior Features Open Floorplan, Carpets, Window Treatments, Vaulted Ceiling, Walk-in Closet(s), Some Wood Floors
Heating Forced Air, Humidifier
Cooling Ceiling Fan(s), Electric
Fireplaces Number 1
Fireplaces Type Gas
Fireplace Y
Appliance Dishwasher, Disposal, Microwave, Electric Oven
Exterior
Parking Features true
Garage Spaces 2.0
Private Pool false
Building
Lot Description Backs to Trees/Woods, Cul-De-Sac, Sidewalks, Streetlights
Story 1
Sewer Public Sewer
Water Public
Architectural Style Traditional
Level or Stories One
Structure Type Brk/Stn Veneer Frnt, Vinyl Siding
Construction Status 19
Schools
Elementary Schools Eureka Elem.
Middle Schools Lasalle Springs Middle
High Schools Eureka Sr. High
School District Rockwood R-Vi
Others
HOA Fee Include Some Insurance, Maintenance Grounds, Snow Removal
Ownership Private
Acceptable Financing Cash Only, Conventional, FHA, VA
Listing Terms Cash Only, Conventional, FHA, VA
Special Listing Condition None
Read Less
Bought with Carrie Helldoerfer
GET MORE INFORMATION




