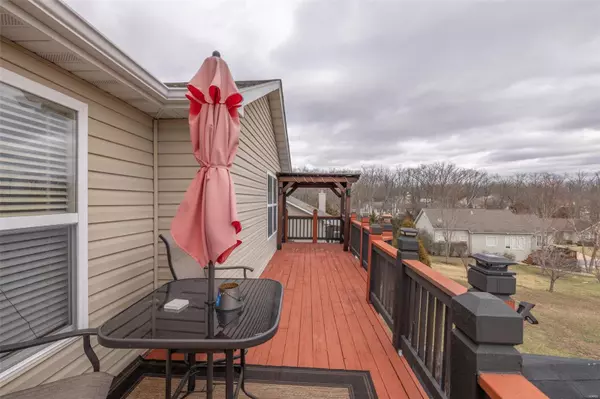For more information regarding the value of a property, please contact us for a free consultation.
10609 Fairway DR Foristell, MO 63348
Want to know what your home might be worth? Contact us for a FREE valuation!

Our team is ready to help you sell your home for the highest possible price ASAP
Key Details
Sold Price $290,000
Property Type Single Family Home
Sub Type Residential
Listing Status Sold
Purchase Type For Sale
Square Footage 1,650 sqft
Price per Sqft $175
Subdivision Incline Village
MLS Listing ID 23004998
Sold Date 05/10/23
Style Ranch
Bedrooms 3
Full Baths 2
Construction Status 16
HOA Fees $68/ann
Year Built 2007
Building Age 16
Lot Size 8,817 Sqft
Acres 0.2024
Lot Dimensions 116x75x87x20x20x54
Property Description
Awesome open floorplan with large bedrooms & finish is started in the basement. Walls are constructed in the lower & the seller is leaving you construction supplies to continue the finish. Rustic decor - natural wood floors & slate in the kitchen. Deck spans the entire length of the home. This is a great price point to get into Incline then finish the LL & personalize for instant equity! Incline Village is not just a subdivision with lakes that you can fish, ski, tube & cruise - it is a lifestyle! The village offers a community swimming pool, a clubhouse to rent for private functions, playgrounds, pickle ball, sand beach, party pavilion, volleyball, basketball, etc. Enjoy events all year long - Bingo, Band at the Beach, 4th of July Fireworks, Golf Cart Parades & fun! The popular Incline Village Golf Course is just a golf cart ride away. Coming home to Incline Village at the end of the day is like coming home to a resort.
Location
State MO
County Warren
Area Wright City R-2
Rooms
Basement Concrete, Full, Partially Finished, Concrete, Bath/Stubbed, Sump Pump, Walk-Out Access
Interior
Interior Features Open Floorplan, Window Treatments, Vaulted Ceiling, Walk-in Closet(s), Some Wood Floors
Heating Forced Air
Cooling Ceiling Fan(s), Electric
Fireplaces Number 1
Fireplaces Type Electric
Fireplace Y
Appliance Dishwasher, Electric Oven, Refrigerator, Stainless Steel Appliance(s)
Exterior
Parking Features true
Garage Spaces 2.0
Amenities Available Pool, Tennis Court(s), Clubhouse, Tennis Court(s)
Private Pool false
Building
Lot Description Corner Lot
Story 1
Sewer Public Sewer
Water Public
Architectural Style Traditional
Level or Stories One
Structure Type Vinyl Siding
Construction Status 16
Schools
Elementary Schools Wright City East/West
Middle Schools Wright City Middle
High Schools Wright City High
School District Wright City R-Ii
Others
Ownership Private
Acceptable Financing Cash Only, Conventional, FHA, VA
Listing Terms Cash Only, Conventional, FHA, VA
Special Listing Condition Owner Occupied, None
Read Less
Bought with Laura Kemp
GET MORE INFORMATION




