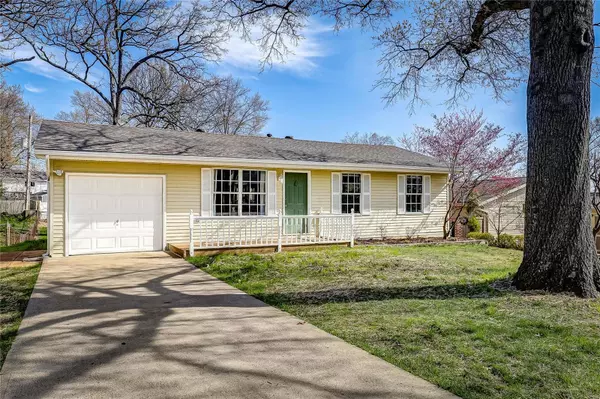For more information regarding the value of a property, please contact us for a free consultation.
2209 Aventine DR Fenton, MO 63026
Want to know what your home might be worth? Contact us for a FREE valuation!

Our team is ready to help you sell your home for the highest possible price ASAP
Key Details
Sold Price $255,000
Property Type Single Family Home
Sub Type Residential
Listing Status Sold
Purchase Type For Sale
Square Footage 1,676 sqft
Price per Sqft $152
Subdivision St Bernard Hills 4
MLS Listing ID 23018597
Sold Date 05/11/23
Style Ranch
Bedrooms 3
Full Baths 2
Construction Status 58
HOA Fees $6/ann
Year Built 1965
Building Age 58
Lot Size 8,102 Sqft
Acres 0.186
Lot Dimensions Irregular
Property Description
COMING SOON w/ showings to begin Friday 4/14! There's so much to love about this adorable, updated ranch home! It is situated just minutes from Highways 44, 141 & 255 & only blocks from St. Clare Hospital, Lydia Buder Park & tons of shopping, employment opportunities & conveniences. The main level features a living room, eat-in kitchen, 3 bedrooms & full bathroom. Some of the major updates include a gorgeous renovated kitchen (new white cabinets, countertops, appliances & plumbing), updated bathroom, beautifully refinished hardwood floors, light fixtures & freshly painted throughout. Still need more space? The extensive lower level finish boasts new flooring, trim, paint & offers a family room, rec area, den w/ closet, laundry area, updated 3/4 bath & walk-out to the patio. Other amenities include a 1 car garage, cute front porch, large deck with new floor boards (perfect for entertaining), re-graded drainage & gutters at rear, thermal windows, new water heater & new roof! MUST SEE!
Location
State MO
County St Louis
Area Rockwood Summit
Rooms
Basement Bathroom in LL, Full, Partially Finished, Rec/Family Area, Walk-Out Access
Interior
Interior Features Some Wood Floors
Heating Forced Air
Cooling Electric
Fireplaces Type None
Fireplace Y
Appliance Dishwasher, Microwave, Range, Refrigerator
Exterior
Garage true
Garage Spaces 1.0
Amenities Available Underground Utilities
Waterfront false
Parking Type Attached Garage, Garage Door Opener
Private Pool false
Building
Lot Description Partial Fencing
Story 1
Sewer Public Sewer
Water Public
Architectural Style Traditional
Level or Stories One
Structure Type Vinyl Siding
Construction Status 58
Schools
Elementary Schools Uthoff Valley Elem.
Middle Schools Rockwood South Middle
High Schools Rockwood Summit Sr. High
School District Rockwood R-Vi
Others
Ownership Private
Acceptable Financing Cash Only, Conventional, FHA, VA
Listing Terms Cash Only, Conventional, FHA, VA
Special Listing Condition None
Read Less
Bought with Tracy Pulley
GET MORE INFORMATION




