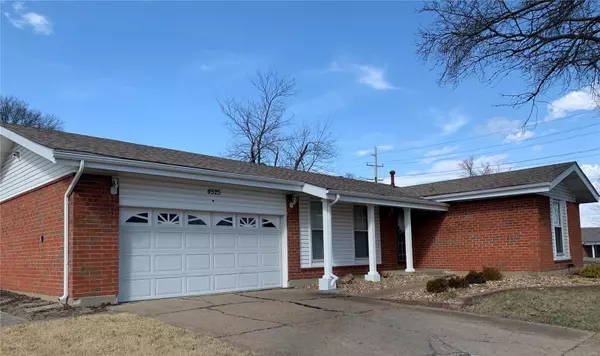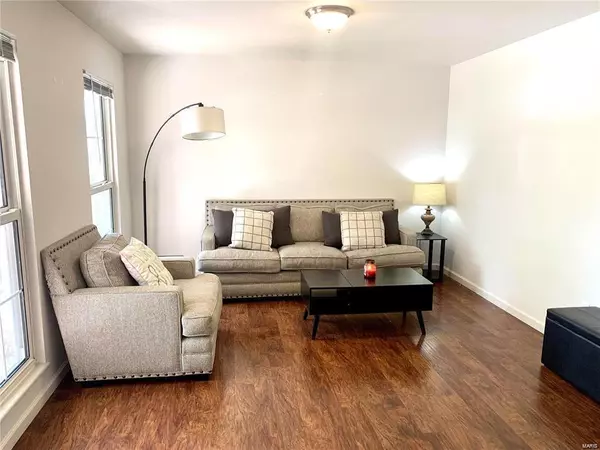For more information regarding the value of a property, please contact us for a free consultation.
4525 Parian DR Florissant, MO 63033
Want to know what your home might be worth? Contact us for a FREE valuation!

Our team is ready to help you sell your home for the highest possible price ASAP
Key Details
Sold Price $188,000
Property Type Single Family Home
Sub Type Residential
Listing Status Sold
Purchase Type For Sale
Square Footage 2,224 sqft
Price per Sqft $84
Subdivision Seven Hills 4
MLS Listing ID 23009013
Sold Date 05/12/23
Style Ranch
Bedrooms 3
Full Baths 2
Construction Status 58
HOA Fees $6/ann
Year Built 1965
Building Age 58
Lot Size 0.295 Acres
Acres 0.2953
Lot Dimensions 109x118
Property Description
UP TO $6000 CREDIT IF your buyer QUALIFIES on this property! MAIN FLOOR & LOWER LEVEL NEWLY PAINTED! ALL NEW IN 2021/20222 ROOF, FURNACE, AIR CONDITIONER, WATER HEATER, SIDING, FRONT PORCH COLUMNS/POSTS, FRONT DOOR PAINTED, PROFFESSIONAL LANDSCAPING,POWER WASHED & STAINED FENCE ! Recently updated ELECTRIC PANEL & SERVICE! GORGEOUS WOOD PLANK FLOORS! HUGE CORNER LOT & 2 CAR GARAGE! The new owner of this brick home will be sitting pretty for quite a while with no worries ON THE MAIN SYSTEMS. This 3 bedroom 2 full bathroom BRICK RANCH house sits on a very nice large corner lot. Spacious Kitchen is bright and cheery with it's white shaker style cabinetry. MASTER BEDROOM has it's own BATHROOM EN SUITE. Backyard is fenced. 3 additional rooms IN LOWER LEVEL for extra living space and there is also a LARGE room for storage.
Location
State MO
County St Louis
Area Hazelwood Central
Rooms
Basement Full, Partially Finished, Concrete
Interior
Interior Features Some Wood Floors
Heating Forced Air
Cooling Electric
Fireplaces Type None
Fireplace Y
Appliance Dishwasher, Disposal, Gas Oven
Exterior
Parking Features true
Garage Spaces 2.0
Private Pool false
Building
Lot Description Corner Lot, Fencing
Story 1
Sewer Public Sewer
Water Public
Architectural Style Traditional
Level or Stories One
Structure Type Brick, Vinyl Siding
Construction Status 58
Schools
Elementary Schools Jury Elem.
Middle Schools Central Middle
High Schools Hazelwood Central High
School District Hazelwood
Others
Ownership Private
Acceptable Financing Cash Only, Conventional, FHA, VA
Listing Terms Cash Only, Conventional, FHA, VA
Special Listing Condition None
Read Less
Bought with Ida Washington
GET MORE INFORMATION




