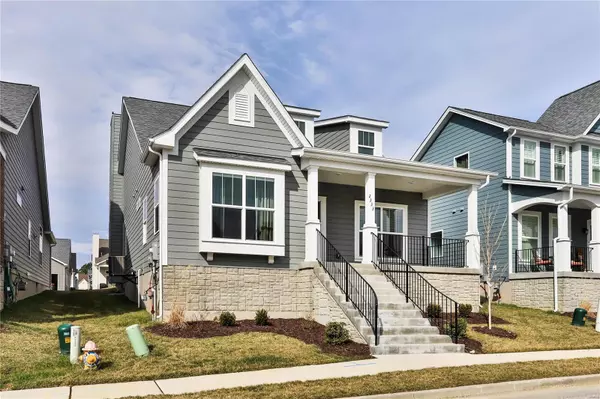For more information regarding the value of a property, please contact us for a free consultation.
2333 Sand Cherry DR Wildwood, MO 63011
Want to know what your home might be worth? Contact us for a FREE valuation!

Our team is ready to help you sell your home for the highest possible price ASAP
Key Details
Sold Price $572,500
Property Type Single Family Home
Sub Type Residential
Listing Status Sold
Purchase Type For Sale
Square Footage 1,746 sqft
Price per Sqft $327
Subdivision Villages At Brightleaf
MLS Listing ID 23012932
Sold Date 05/04/23
Style Bungalow / Cottage
Bedrooms 3
Full Baths 2
Half Baths 1
Construction Status 1
HOA Fees $156/mo
Year Built 2022
Building Age 1
Lot Size 5,663 Sqft
Acres 0.13
Lot Dimensions xxx
Property Description
Oh what a special opportunity! This Craftsmen Style Cottage home is better than building new. Less than a year old, with the benefits of not having to wait a year to build new. Move right in. We are here and ready for you! Enjoy entertaining in this flowing, open floorpan, with 11 ft ceilings in the great room, and built in gas fireplace. This home features: wireless keypad for garage; 3" casing & 5" baseboards; wider concrete driveway; Granite countertops, built-in stainless oven, stainless gas cooktop; 42" cabinetry, & walk-in pantry in Kitchen; 42" direct vent fireplace in Great Room; 12x12 covered patio; egress & 2 hopper windows and rough-in bath in LL. Irrigation system, and landscaping is already completed for you. HE HVAC & appliances, Sealed ductwork, House wrap, Air infiltration/Energy seal package, Low E vinyl window, 50-gallon water tank and more. Life is busy, busy, busy...so gift yourself easy, peasy living in your NEW, quaint, Craftsman Style Cottage home.
Location
State MO
County St Louis
Area Lafayette
Rooms
Basement Concrete, Egress Window(s), Full, Bath/Stubbed
Interior
Interior Features Open Floorplan, Carpets, Special Millwork, Window Treatments, Walk-in Closet(s)
Heating Forced Air
Cooling Electric
Fireplaces Number 1
Fireplaces Type Gas
Fireplace Y
Appliance Dishwasher, Disposal, Double Oven, Gas Cooktop, Range Hood, Stainless Steel Appliance(s)
Exterior
Parking Features true
Garage Spaces 2.0
Private Pool false
Building
Lot Description Level Lot, Sidewalks, Streetlights
Story 1
Builder Name Consort Homes
Sewer Public Sewer
Water Public
Architectural Style Traditional
Level or Stories One
Structure Type Brick Veneer, Fiber Cement
Construction Status 1
Schools
Elementary Schools Green Pines Elem.
Middle Schools Wildwood Middle
High Schools Lafayette Sr. High
School District Rockwood R-Vi
Others
Ownership Private
Acceptable Financing Cash Only, Conventional, VA
Listing Terms Cash Only, Conventional, VA
Special Listing Condition None
Read Less
Bought with Nadine Hemminghaus
GET MORE INFORMATION




