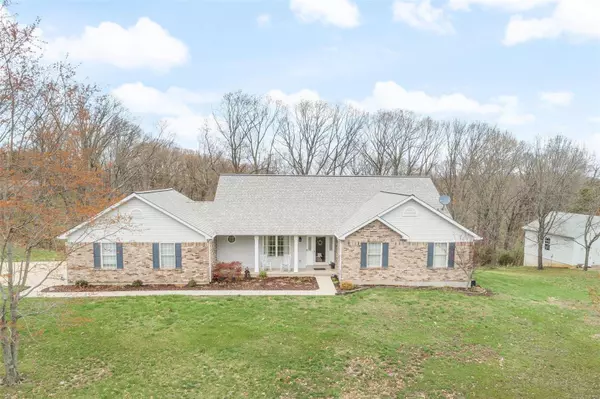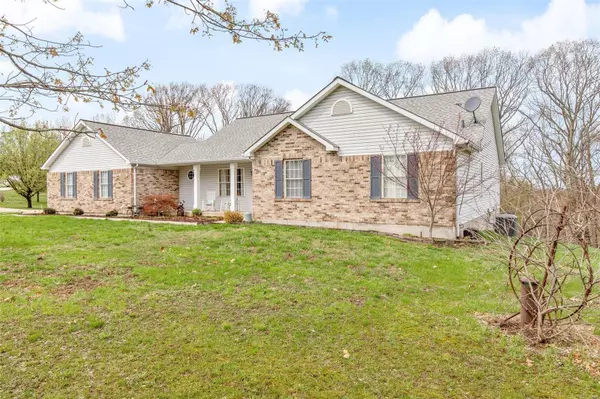For more information regarding the value of a property, please contact us for a free consultation.
3687 Wedde RD Barnhart, MO 63012
Want to know what your home might be worth? Contact us for a FREE valuation!

Our team is ready to help you sell your home for the highest possible price ASAP
Key Details
Sold Price $424,900
Property Type Single Family Home
Sub Type Residential
Listing Status Sold
Purchase Type For Sale
Square Footage 3,505 sqft
Price per Sqft $121
Subdivision Barnes Estates
MLS Listing ID 23018618
Sold Date 05/15/23
Style Ranch
Bedrooms 4
Full Baths 3
Construction Status 28
Year Built 1995
Building Age 28
Lot Size 4.070 Acres
Acres 4.07
Property Description
Welcome to this beautiful custom-built home. You'll be greeted by a striking foyer w/gleaming hardwood floor. Open floor plan flows to vaulted 24x15 great room with gas fireplace. Plenty of room for entertaining with a separate dining room and breakfast room. Kitchen is sun filled and offers abundant cabinetry and counter space. Breakfast room walks out to a charming relaxing 3 season room to enjoy morning coffee and watch the wildlife. Sunroom walks down to a spacious deck. Elegant master bedroom suite has vaulted ceiling, walk in closet, soaking tub, double sink, separate shower and plenty of sunlight. All bedrooms offer walk-in closets. Fourth bedroom is used as an office. Lower level adds wonderful family room, rec room, full bath, 2nd LR, huge storage. Privacy abounds with wooded views & colorful season changes. Can't forget the 24x24 outbuilding & storage shed. Additional features O/S garage, alarm, two tier deck & patio. All this on 4.07 acres. All appliances stay As is sale.
Location
State MO
County Jefferson
Area Fox C-6
Rooms
Basement Bathroom in LL, Full, Partially Finished, Concrete, Rec/Family Area, Walk-Out Access
Interior
Interior Features Open Floorplan, Carpets, Window Treatments, Vaulted Ceiling, Walk-in Closet(s), Some Wood Floors
Heating Forced Air
Cooling Ceiling Fan(s), Electric
Fireplaces Number 1
Fireplaces Type Gas
Fireplace Y
Appliance Dishwasher, Dryer, Electric Cooktop, Microwave, Electric Oven, Refrigerator, Washer
Exterior
Parking Features true
Garage Spaces 2.0
Private Pool false
Building
Lot Description Backs to Trees/Woods, Partial Fencing, Wood Fence
Story 1
Sewer Septic Tank
Water Well
Architectural Style Traditional
Level or Stories One
Structure Type Brk/Stn Veneer Frnt, Vinyl Siding
Construction Status 28
Schools
Elementary Schools Antonia Elem.
Middle Schools Antonia Middle School
High Schools Seckman Sr. High
School District Fox C-6
Others
Ownership Private
Acceptable Financing Cash Only, Conventional, FHA, VA
Listing Terms Cash Only, Conventional, FHA, VA
Special Listing Condition None
Read Less
Bought with Tamera Moran
GET MORE INFORMATION




