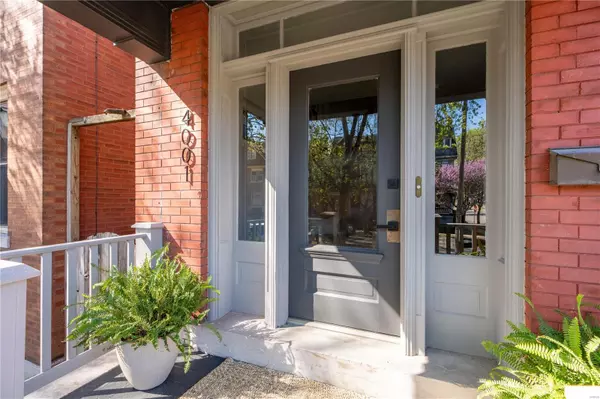For more information regarding the value of a property, please contact us for a free consultation.
4001 Cleveland AVE St Louis, MO 63110
Want to know what your home might be worth? Contact us for a FREE valuation!

Our team is ready to help you sell your home for the highest possible price ASAP
Key Details
Sold Price $652,500
Property Type Single Family Home
Sub Type Residential
Listing Status Sold
Purchase Type For Sale
Square Footage 2,567 sqft
Price per Sqft $254
Subdivision Tyler Place Add
MLS Listing ID 23018098
Sold Date 05/17/23
Style Other
Bedrooms 4
Full Baths 2
Half Baths 1
Construction Status 114
Year Built 1909
Building Age 114
Lot Size 3,454 Sqft
Acres 0.0793
Lot Dimensions 28x123 per legal description
Property Description
Est 1909: FOREVER HOUSE ALERT! Refreshing quality found here in this gut-renovated Historic Shaw home just steps from TGPark, MoBot & great restaurants, coffee, cocktails & more! Spacious corner lot w/open-concept home offers a fabulous floorplan w/4 bdrms, 2.5 baths, & over 2,500 sq ft w/newly added 2-sty addition! Handsome curb appeal & covered porch brings you inside to a formal entryway, a large formal living rm, then formal dining room that overlooks a gorgeous chef's kitchen w/quartz counters & HUGE walk-in pantry! A main flr huge informal family rm & half bath rounds out main flr. Upstairs find 3 guest bedrooms each w/lots of closet space, a gorgeous hall full bath, 2nd floor laundry rm w/storage, & a primary bedroom suite featuring loads of closet space, and an extremely sexy primary bathroom! A clean unfin partial basement for storage. Out back find a level, privacy-fenced backyard w/fresh sod & new 2-car garage-port w/opener. So many updates - see list in photos! HURRY HOME!
Location
State MO
County St Louis City
Area South City
Rooms
Basement Stone/Rock
Interior
Interior Features High Ceilings, Open Floorplan, Some Wood Floors
Heating Forced Air
Cooling Electric
Fireplaces Number 1
Fireplaces Type Non Functional
Fireplace Y
Appliance Dishwasher, Disposal, Microwave, Gas Oven, Refrigerator, Stainless Steel Appliance(s)
Exterior
Garage true
Garage Spaces 2.0
Waterfront false
Parking Type Off Street, Rear/Side Entry
Private Pool false
Building
Lot Description Corner Lot, Fencing, Level Lot, Sidewalks, Streetlights
Story 2
Sewer Public Sewer
Water Public
Architectural Style Historic, Traditional
Level or Stories Two
Structure Type Brick
Construction Status 114
Schools
Elementary Schools Mann Elem.
Middle Schools Long Middle Community Ed. Center
High Schools Roosevelt High
School District St. Louis City
Others
Ownership Private
Acceptable Financing Cash Only, Conventional, FHA, VA
Listing Terms Cash Only, Conventional, FHA, VA
Special Listing Condition Rehabbed, Renovated, None
Read Less
Bought with Jessica Wallace
GET MORE INFORMATION




