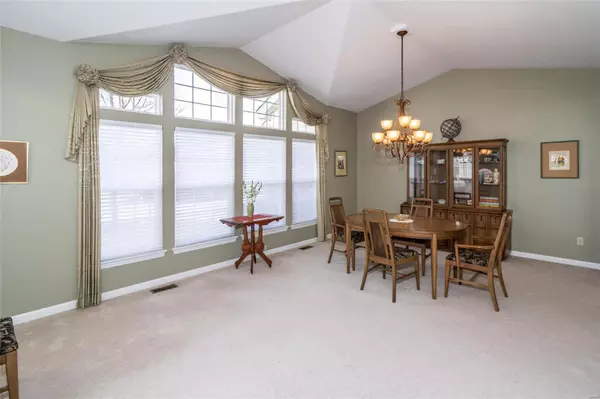For more information regarding the value of a property, please contact us for a free consultation.
6292 Whisper Bend DR St Louis, MO 63129
Want to know what your home might be worth? Contact us for a FREE valuation!

Our team is ready to help you sell your home for the highest possible price ASAP
Key Details
Sold Price $456,000
Property Type Condo
Sub Type Condo/Coop/Villa
Listing Status Sold
Purchase Type For Sale
Square Footage 2,535 sqft
Price per Sqft $179
Subdivision River Breeze Estates
MLS Listing ID 23015367
Sold Date 05/17/23
Style Villa
Bedrooms 2
Full Baths 2
Half Baths 1
Construction Status 17
HOA Fees $335/mo
Year Built 2006
Building Age 17
Lot Size 3,920 Sqft
Acres 0.09
Property Description
Enjoy villa living at its finest in River Breeze Estates, a gated community in Oakville. Villa is on private cul-de-sac backing to tree lined common grounds. Relax in 3-season room with thermal glass windows & ceiling fan or step out to lg walk-off deck. This spacious 2 bdrm 2.5 bath ranch offers over 2500 sq. ft total living area. Kitchen features 42” custom wood cabinets & granite countertops, upgraded Kitchen Aid appliances. Abundance of crown molding throughout. Main floor laundry includes washer, dryer, and additional cabinets. Master bdrm features a 5-window bay, double crown molding & luxury master bath w/double bowl vanity, garden tub w/sep shower & lg walk in closet with custom organizer. Additional features include both 9 and 10 ft. vaulted ceilings. Finished lower level features an entertainment wall including flat screen TV, second bedroom w/ large walk-in closet and full bath. Newer Roof 2020 & AC 2019. Large unfinished area includes an abundance of metal shelving.
Location
State MO
County St Louis
Area Oakville
Rooms
Basement Bathroom in LL, Partially Finished, Concrete, Rec/Family Area, Sleeping Area
Interior
Interior Features Bookcases, High Ceilings, Open Floorplan, Special Millwork, Window Treatments, High Ceilings, Vaulted Ceiling, Walk-in Closet(s)
Heating Forced Air
Cooling Electric
Fireplaces Number 1
Fireplaces Type Gas
Fireplace Y
Appliance Dishwasher, Disposal, Dryer, Microwave, Electric Oven, Refrigerator, Washer
Exterior
Garage true
Garage Spaces 2.0
Waterfront false
Parking Type Attached Garage, Garage Door Opener, Guest Parking
Private Pool false
Building
Lot Description Backs to Comm. Grnd, Backs to Trees/Woods, Sidewalks
Story 1
Builder Name Jones Brothers
Sewer Public Sewer
Water Public
Architectural Style Traditional
Level or Stories One
Structure Type Brick, Vinyl Siding
Construction Status 17
Schools
Elementary Schools Wohlwend Elem.
Middle Schools Oakville Middle
High Schools Oakville Sr. High
School District Mehlville R-Ix
Others
HOA Fee Include Maintenance Grounds, Parking, Snow Removal, Trash
Ownership Private
Acceptable Financing Cash Only, Conventional, Other
Listing Terms Cash Only, Conventional, Other
Special Listing Condition None
Read Less
Bought with Matthew Torbeck
GET MORE INFORMATION




