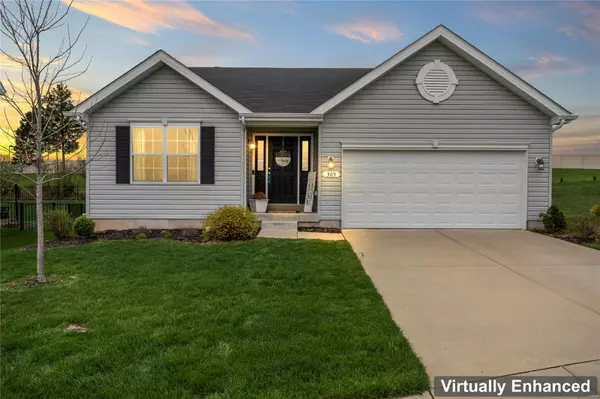For more information regarding the value of a property, please contact us for a free consultation.
305 Hidden Bluffs CT Lake St Louis, MO 63367
Want to know what your home might be worth? Contact us for a FREE valuation!

Our team is ready to help you sell your home for the highest possible price ASAP
Key Details
Sold Price $336,000
Property Type Single Family Home
Sub Type Residential
Listing Status Sold
Purchase Type For Sale
Square Footage 1,900 sqft
Price per Sqft $176
Subdivision Wyndstone #1
MLS Listing ID 23016903
Sold Date 05/15/23
Style Ranch
Bedrooms 3
Full Baths 3
Construction Status 5
HOA Fees $50/ann
Year Built 2018
Building Age 5
Lot Size 8,019 Sqft
Acres 0.1841
Lot Dimensions 95X113X24X126
Property Description
WELCOME TO THE SWEET LIFE at 305 Hidden Bluffs Ct in the sought after Wyndstone Development in Lake St. Louis. This McBride home is less than 5 yrs old and loaded w/ upgrades. Upon entry, the main floor boasts an open floor plan w/ vaulted ceiling and a room-dividing buffet-height Quartz countertop - perfect for serving & entertaining. The kitchen/dining combo is warm & inviting. Walk out back to a private patio & yard, which backs to common ground behind the elementary school. The main floor en suite bdrm has a brand new custom closet - a must see! The basement was professionally finished less than a year ago where a full bath & bedroom was added along w/ an attractive family/entertaining space w/ wet bar & wine fridge - perfect for movie & game nights! Charm abounds in this 3 bed, 3 bath ranch. Ideally situated in a great cul de sac w/ the perfect balance of community/friends out front and privacy & green space in the back. The BEST neighbors! "SPRING" into action for this one ;-)
Location
State MO
County St Charles
Area Wentzville-Timberland
Rooms
Basement Bathroom in LL, Egress Window(s), Full, Rec/Family Area, Sleeping Area
Interior
Interior Features Open Floorplan, Window Treatments, Vaulted Ceiling, Walk-in Closet(s), Wet Bar
Heating Forced Air
Cooling Ceiling Fan(s), Electric
Fireplaces Type None
Fireplace Y
Appliance Dishwasher, Disposal, Electric Cooktop, Microwave, Refrigerator
Exterior
Parking Features true
Garage Spaces 2.0
Amenities Available Underground Utilities
Private Pool false
Building
Lot Description Backs to Comm. Grnd, Cul-De-Sac, Sidewalks
Story 1
Builder Name McBride
Sewer Public Sewer
Water Public
Architectural Style Traditional
Level or Stories One
Structure Type Vinyl Siding
Construction Status 5
Schools
Elementary Schools Duello Elem.
Middle Schools Wentzville South Middle
High Schools Timberland High
School District Wentzville R-Iv
Others
Ownership Private
Acceptable Financing Cash Only, Conventional, FHA, VA
Listing Terms Cash Only, Conventional, FHA, VA
Special Listing Condition None
Read Less
Bought with Kathleen Lasater
GET MORE INFORMATION




