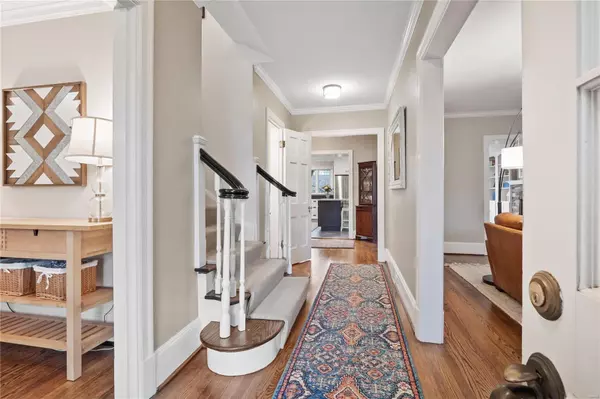For more information regarding the value of a property, please contact us for a free consultation.
16 Sussex DR St Louis, MO 63144
Want to know what your home might be worth? Contact us for a FREE valuation!

Our team is ready to help you sell your home for the highest possible price ASAP
Key Details
Sold Price $875,000
Property Type Single Family Home
Sub Type Residential
Listing Status Sold
Purchase Type For Sale
Square Footage 3,208 sqft
Price per Sqft $272
Subdivision York Village
MLS Listing ID 23017882
Sold Date 05/22/23
Style Other
Bedrooms 4
Full Baths 2
Half Baths 2
Construction Status 83
HOA Fees $29/ann
Year Built 1940
Building Age 83
Lot Size 0.279 Acres
Acres 0.279
Lot Dimensions 90 X 135
Property Description
Amazing meticulous 2sty home in York Village - this home is a total showstopper with updates at every turn! The entry is flanked by a spacious living room w/ fireplace & dining room w/ large bay window. The hub of this beautiful home is found in the huge addition which houses the kitchen opening to the warm inviting family room. This gourmet kitchen features white cabinets, honed granite counters, huge island w/ quartz counter, & stainless appliances. The family room is highlighted by a stone fireplace and built-in bookcases. A mud/laundry room & an updated guest bath complete the main floor. Upstairs find a primary suite w/ updated en-suite bath, three additional bedrooms & an updated hall bath. The LL offers a rec room, fantastic home office & half bath. Enjoy outdoor living from the beautiful stamped concrete patio overlooking the professional landscaped backyard complete w/ greenhouse. Additional updates: replaced plumbing & electric, Pella windows, irrigation system & much more!
Location
State MO
County St Louis
Area Brentwood
Rooms
Basement Bathroom in LL, Fireplace in LL, Full, Partially Finished, Rec/Family Area
Interior
Interior Features Bookcases, Center Hall Plan, Open Floorplan, Carpets, Special Millwork, Window Treatments, Walk-in Closet(s), Some Wood Floors
Heating Forced Air, Humidifier, Zoned
Cooling Ceiling Fan(s), Electric, Zoned
Fireplaces Number 3
Fireplaces Type Gas, Non Functional, Ventless, Woodburning Fireplce
Fireplace Y
Appliance Dishwasher, Dryer, Gas Cooktop, Microwave, Electric Oven, Refrigerator, Stainless Steel Appliance(s), Washer
Exterior
Garage true
Garage Spaces 2.0
Waterfront false
Parking Type Attached Garage, Electric Vehicle Charging Station(s), Garage Door Opener, Off Street, Rear/Side Entry
Private Pool false
Building
Lot Description Level Lot, Partial Fencing, Wood Fence
Story 2
Sewer Public Sewer
Water Public
Architectural Style Traditional
Level or Stories Two
Structure Type Brick Veneer, Fiber Cement
Construction Status 83
Schools
Elementary Schools Mcgrath Elem.
Middle Schools Brentwood Middle
High Schools Brentwood High
School District Brentwood
Others
Ownership Private
Acceptable Financing Cash Only, Conventional
Listing Terms Cash Only, Conventional
Special Listing Condition Owner Occupied, None
Read Less
Bought with Kevin Davis
GET MORE INFORMATION




