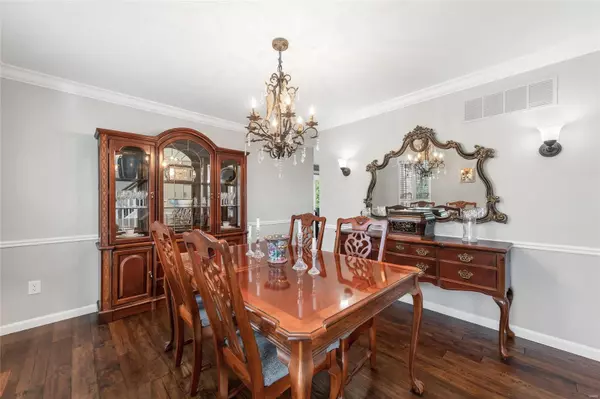For more information regarding the value of a property, please contact us for a free consultation.
745 Westbrooke Terrace Drive Ballwin, MO 63021
Want to know what your home might be worth? Contact us for a FREE valuation!

Our team is ready to help you sell your home for the highest possible price ASAP
Key Details
Sold Price $530,000
Property Type Single Family Home
Sub Type Residential
Listing Status Sold
Purchase Type For Sale
Square Footage 2,914 sqft
Price per Sqft $181
Subdivision Westbrooke Eight
MLS Listing ID 23021355
Sold Date 05/23/23
Style Other
Bedrooms 4
Full Baths 3
Half Baths 1
Construction Status 38
Year Built 1985
Building Age 38
Lot Size 8,712 Sqft
Acres 0.2
Lot Dimensions 86X120
Property Description
Active 4/20. Showings start 10 am 4/21. Open House 4/23, 1pm-3pm. Casual elegance describes this classic West County 2-story. Features include newer windows (some with plantation shutters), stunning hardwood floors and professionally finished basement w/ full bath and walk-in shower. Flat and level backyard is fenced in and covered patio is perfect for outdoor dining and entertaining on walk-around patio. The large bay window bathes spacious family room in natural light while living room can be additional living space or an equally bright home office. The elegant dining room is perfect for holiday dinners prepared in the updated kitchen and breakfast room. Convenient 1st floor laundry and powder room complete main floor. Upstairs finds in-suite main bedroom and 3 additional bedrooms w/hall bath. Basement was recently finished professionally and provides storage and excellent space entertain and enjoy family time together. New driveway and front walk. Make this house your next home!
Location
State MO
County St Louis
Area Parkway South
Rooms
Basement Concrete, Bathroom in LL, Full, Partially Finished, Concrete, Sump Pump
Interior
Interior Features Bookcases, Center Hall Plan, Carpets, Window Treatments, Walk-in Closet(s), Some Wood Floors
Heating Forced Air
Cooling Attic Fan, Ceiling Fan(s), Electric
Fireplaces Number 1
Fireplaces Type Gas
Fireplace Y
Appliance Dishwasher, Disposal
Exterior
Parking Features true
Garage Spaces 2.0
Private Pool false
Building
Lot Description Fencing, Level Lot, Park View, Sidewalks, Streetlights, Wood Fence
Story 2
Sewer Public Sewer
Water Public
Architectural Style Traditional
Level or Stories Two
Structure Type Brick Veneer, Vinyl Siding
Construction Status 38
Schools
Elementary Schools Oak Brook Elem.
Middle Schools Southwest Middle
High Schools Parkway South High
School District Parkway C-2
Others
Ownership Private
Acceptable Financing Cash Only, Conventional, FHA, VA
Listing Terms Cash Only, Conventional, FHA, VA
Special Listing Condition Owner Occupied, None
Read Less
Bought with Mark Gellman
GET MORE INFORMATION




