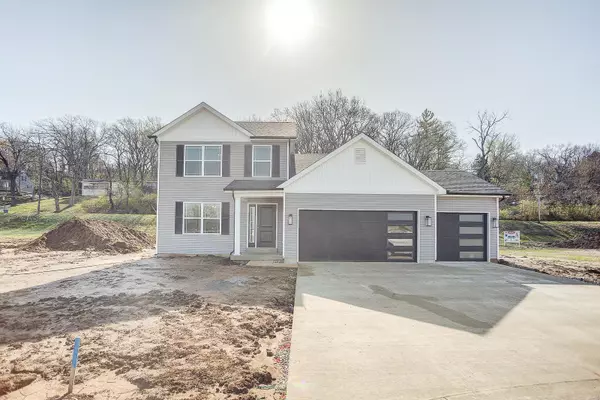For more information regarding the value of a property, please contact us for a free consultation.
250 Nicole DR Caseyville, IL 62232
Want to know what your home might be worth? Contact us for a FREE valuation!

Our team is ready to help you sell your home for the highest possible price ASAP
Key Details
Sold Price $317,775
Property Type Single Family Home
Sub Type New Construction
Listing Status Sold
Purchase Type For Sale
Square Footage 2,030 sqft
Price per Sqft $156
Subdivision Bluffview Commons
MLS Listing ID 23016620
Sold Date 05/26/23
Style Other
Bedrooms 4
Full Baths 2
Half Baths 1
Lot Size 0.290 Acres
Acres 0.29
Lot Dimensions 58.46x10.86x154.81x102.57x150
Property Description
New construction! This home is complete and ready for you to move right in! This 4 bedroom, 2 1/2 bath BethPage floor plan has 2,030 square feet. The open floor plan boasts a living room, spacious kitchen, dining room, family room and a powder room. There is also a main floor laundry room. Upstairs you will find a master suite with full bath and two closets, a guest bath and three additional bedrooms. The unfinished basement has an egress window and rough-in plumbing for a full bath. Features in this home include three car garage with upgraded doors, 9' sliding glass door, luxury vinyl plank throughout main floor, upgraded carpeting, panel doors, rough-in plumbing, passive radon pipe and sump pump to name a few. Sod/seed to be completed in the spring. Professional photos coming Friday, March 31 and showings to start April 1.
Location
State IL
County St Clair-il
Rooms
Basement Concrete, Egress Window(s), Full, Sump Pump, Unfinished
Interior
Interior Features Open Floorplan, Walk-in Closet(s)
Heating Electric, Forced Air
Cooling Central Air
Fireplaces Type None
Fireplace Y
Appliance Dishwasher, Disposal, Microwave, Gas Oven
Exterior
Garage true
Garage Spaces 3.0
Waterfront false
Roof Type Composition
Parking Type Attached Garage
Private Pool false
Building
Lot Description Other
Story 2
Builder Name Country-Tek Homes
Sewer Community Sewer
Water Community
Architectural Style Other
Level or Stories Two
Structure Type Vinyl Siding
Schools
Elementary Schools Collinsville Dist 10
Middle Schools Collinsville Dist 10
High Schools Collinsville
School District Collinsville Dist 10
Others
Acceptable Financing Cash Only, Conventional, FHA, VA
Listing Terms Cash Only, Conventional, FHA, VA
Special Listing Condition No Exemptions, None
Read Less
Bought with Rhonda Hoercher
GET MORE INFORMATION




