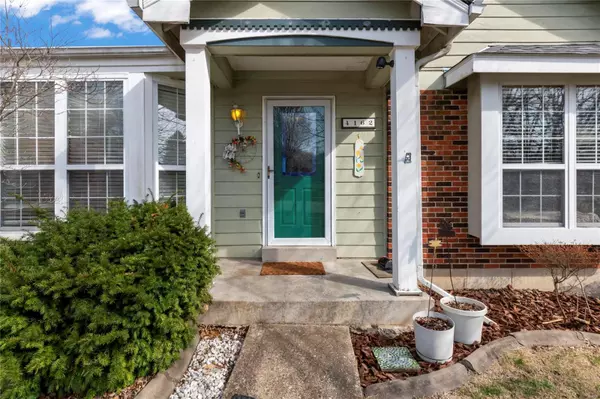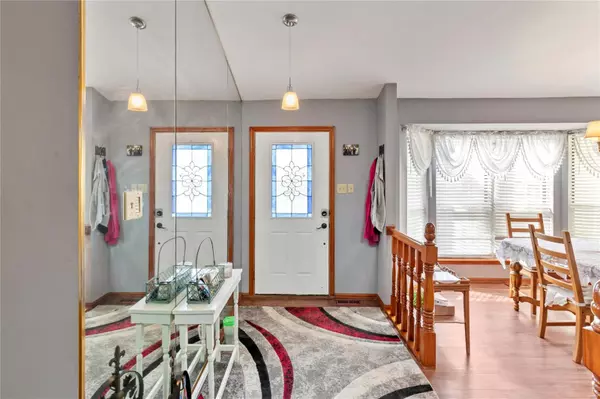For more information regarding the value of a property, please contact us for a free consultation.
4162 Fox Crossing DR Florissant, MO 63034
Want to know what your home might be worth? Contact us for a FREE valuation!

Our team is ready to help you sell your home for the highest possible price ASAP
Key Details
Sold Price $228,000
Property Type Single Family Home
Sub Type Residential
Listing Status Sold
Purchase Type For Sale
Square Footage 1,748 sqft
Price per Sqft $130
Subdivision Fox Lake 6
MLS Listing ID 23016497
Sold Date 05/25/23
Style Ranch
Bedrooms 3
Full Baths 2
Construction Status 37
HOA Fees $14/ann
Year Built 1986
Building Age 37
Lot Size 10,019 Sqft
Acres 0.23
Lot Dimensions 170 x 69
Property Description
Lovely 1748 square foot 3 bedroom ranch in beautiful Fox Lake subdivision. Lots of living space with open floor plan with vaulted ceilings, skylights and six panel doors throughout. Formal dining room with bay window, wood burning fireplace and wet bar in huge family room, vaulted kitchen with lots of cabinets and counter space, greenhouse window and breakfast nook. Spacious vaulted master bedroom suite with walk-in closet opens to enclosed porch overlooking backyard. Separate shower, whirlpool tub and double sink vanity in vaulted master bath. Fenced yard with deck leading to above ground pool. Main level laundry room off 2 car garage and full unfinished basement. Roof and skylights replaced 2021.
Location
State MO
County St Louis
Area Hazelwood Central
Rooms
Basement Concrete, Concrete, Sump Pump, Unfinished
Interior
Interior Features Open Floorplan, Carpets, Vaulted Ceiling
Heating Forced Air
Cooling Electric
Fireplaces Number 1
Fireplaces Type Full Masonry, Woodburning Fireplce
Fireplace Y
Appliance Dishwasher, Disposal, Microwave, Electric Oven
Exterior
Parking Features true
Garage Spaces 2.0
Amenities Available Above Ground Pool
Private Pool true
Building
Lot Description Fencing, Level Lot, Sidewalks, Wood Fence
Story 1
Sewer Public Sewer
Water Public
Architectural Style Traditional
Level or Stories One
Structure Type Brick Veneer
Construction Status 37
Schools
Elementary Schools Barrington Elem.
Middle Schools Central Middle
High Schools Hazelwood Central High
School District Hazelwood
Others
Ownership Private
Acceptable Financing Cash Only, Conventional, FHA, VA
Listing Terms Cash Only, Conventional, FHA, VA
Special Listing Condition None
Read Less
Bought with Christy Colburn
GET MORE INFORMATION




