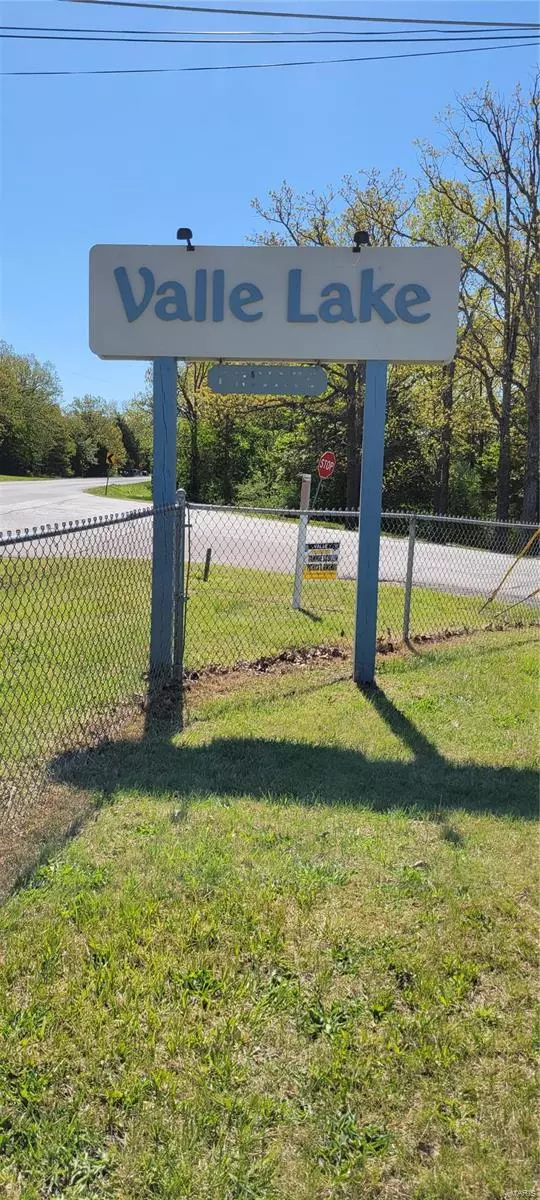For more information regarding the value of a property, please contact us for a free consultation.
3823 Coles PL De Soto, MO 63020
Want to know what your home might be worth? Contact us for a FREE valuation!

Our team is ready to help you sell your home for the highest possible price ASAP
Key Details
Sold Price $180,000
Property Type Single Family Home
Sub Type Residential
Listing Status Sold
Purchase Type For Sale
Square Footage 912 sqft
Price per Sqft $197
Subdivision Valle Lake
MLS Listing ID 23022251
Sold Date 05/31/23
Style Ranch
Bedrooms 2
Full Baths 1
Construction Status 65
HOA Fees $41/ann
Year Built 1958
Building Age 65
Lot Size 0.820 Acres
Acres 0.82
Lot Dimensions 75X150X75X150 - 125X19X15X129X150X150
Property Description
Valle Lake Ranch w/Lake View on 4.5 LEVEL LOTS! ALL electric home has been fully rehabbed down to the cedar studs! Cedar framing, band boards, floor joists, Keyless door entry, 3 wall heating & cooling mini splits w/remotes. NEW architectural roof, electrical wiring, electric panel, plumbing, windows +3 bay window in LR, int/ext doors, can lighting, new single garage w/door opener, crawl space w/new vapor barrier, sump pump, lighting & easy clean access. Open floor plan, LVP flooring throughout w/bright white kitchen and bath cabinetry/vanity. Enjoy your mornings w/separate breakfast & coffee bar in your kitchen & dining room w/sparkling modern lighting. All you need to do is pack your bags! No worries, home includes ALL new SS appliances, stackable washer & dryer, beautiful freestanding electric fireplace. Did I mention, there's so much storage to keep everything tidy. New 24 x 12 treated deck to enjoy the lake view. Lg. fenced level backyard for kids & pets. Several lake amenities.
Location
State MO
County Jefferson
Area Desoto
Rooms
Basement Crawl Space, None, Sump Pump
Interior
Interior Features Open Floorplan, Walk-in Closet(s), Wet Bar
Heating Zoned
Cooling Ceiling Fan(s), Zoned, Other
Fireplaces Number 1
Fireplaces Type Electric
Fireplace Y
Appliance Dishwasher, Dryer, Microwave, Electric Oven, Refrigerator, Stainless Steel Appliance(s), Washer
Exterior
Garage true
Garage Spaces 1.0
Amenities Available Clubhouse
Waterfront false
Parking Type Additional Parking, Attached Garage, Garage Door Opener, Other
Private Pool false
Building
Lot Description Chain Link Fence, Fencing, Level Lot, Pond/Lake, Water View
Story 1
Sewer Community Sewer
Water Community
Architectural Style Traditional
Level or Stories One
Structure Type Vinyl Siding
Construction Status 65
Schools
Elementary Schools Athena Elem.
Middle Schools Desoto Jr. High
High Schools Desoto Sr. High
School District Desoto 73
Others
Ownership Private
Acceptable Financing Cash Only, Conventional, FHA, USDA, VA
Listing Terms Cash Only, Conventional, FHA, USDA, VA
Special Listing Condition Renovated, None
Read Less
Bought with Danielle Fitzgerald
GET MORE INFORMATION




