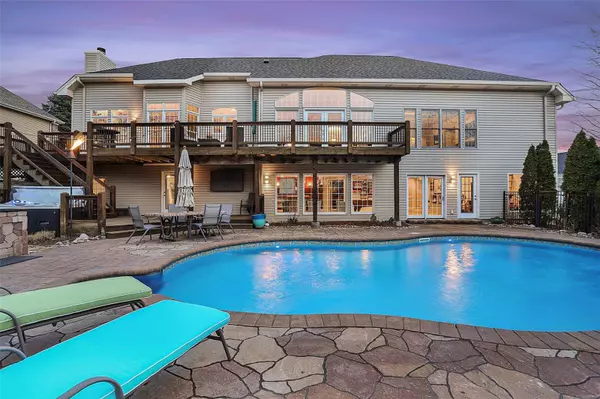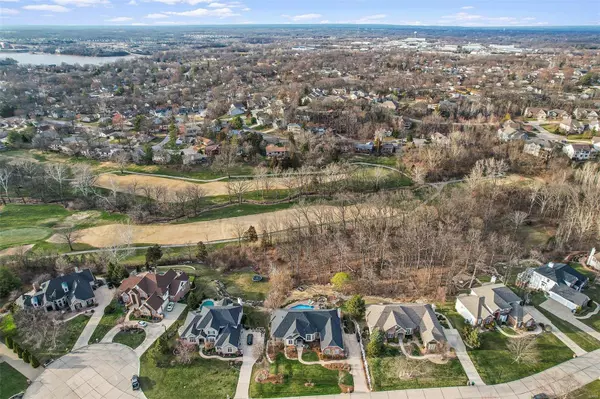For more information regarding the value of a property, please contact us for a free consultation.
536 Forest Crest Lake St Louis, MO 63367
Want to know what your home might be worth? Contact us for a FREE valuation!

Our team is ready to help you sell your home for the highest possible price ASAP
Key Details
Sold Price $825,000
Property Type Single Family Home
Sub Type Residential
Listing Status Sold
Purchase Type For Sale
Square Footage 4,458 sqft
Price per Sqft $185
Subdivision Oaks Of Andrew Woods #2
MLS Listing ID 23013563
Sold Date 05/31/23
Style Ranch
Bedrooms 4
Full Baths 3
Half Baths 1
Construction Status 20
HOA Fees $66/ann
Year Built 2003
Building Age 20
Lot Size 0.770 Acres
Acres 0.77
Lot Dimensions Nice Lot
Property Description
Meticulously maintained Ranch with over 4500 sq ft of living space in a prime LSL location, backing to the golf course w/ inground pool, hot tub and amazing views. Great room w/wood fl, tall ceilings & wall of windows, DR with coffered ceiling, Kitchen w/ huge center island, Viking appliances and ton's of cabinets space opens to the hearth room w/ wood burning FP. Master suite with dual w/i closets and updated master bath, 2 more bedrooms and another updated bath on the main fl along with main fl laundry room. Finished Walk-out LL w/ 4th bedroom and updated full bath, Huge Rec Room w. wet bar, Theatre Room, Wine Room, Exercise Room and Game Room and still ton's of storage space. Amazing backyard with inground pool, hot tub, firepit area, built in grill, covered patio and huge deck. Addtl Features - New roof and gutters, newer HVAC and H20 htr, crown molding throughout, new deck, 3 car side entry garage, irrigation system, pet fence, and LSL amenities in a great location.
Location
State MO
County St Charles
Area Wentzville-Timberland
Rooms
Basement Concrete, Bathroom in LL, Egress Window(s), Full, Partially Finished, Rec/Family Area, Sump Pump, Walk-Out Access
Interior
Interior Features Bookcases, Coffered Ceiling(s), Open Floorplan, Carpets, Window Treatments, Walk-in Closet(s), Some Wood Floors
Heating Dual, Forced Air, Zoned
Cooling Ceiling Fan(s), Electric, Dual, Zoned
Fireplaces Number 1
Fireplaces Type Stubbed in Gas Line, Woodburning Fireplce
Fireplace Y
Appliance Dishwasher, Cooktop, Gas Cooktop, Microwave, Electric Oven, Refrigerator, Stainless Steel Appliance(s), Wine Cooler
Exterior
Parking Features true
Garage Spaces 3.0
Amenities Available Golf Course, Clubhouse, Spa/Hot Tub, Private Inground Pool, Underground Utilities
Private Pool true
Building
Lot Description Backs To Golf Course, Backs to Trees/Woods, Cul-De-Sac, Fence-Invisible Pet
Story 1
Sewer Public Sewer
Water Public
Architectural Style Traditional
Level or Stories One
Structure Type Brick, Vinyl Siding
Construction Status 20
Schools
Elementary Schools Green Tree Elem.
Middle Schools Wentzville Middle
High Schools Timberland High
School District Wentzville R-Iv
Others
Ownership Private
Acceptable Financing Cash Only, Conventional, RRM/ARM, VA
Listing Terms Cash Only, Conventional, RRM/ARM, VA
Special Listing Condition Owner Occupied, None
Read Less
Bought with Diana Mundschenk
GET MORE INFORMATION




