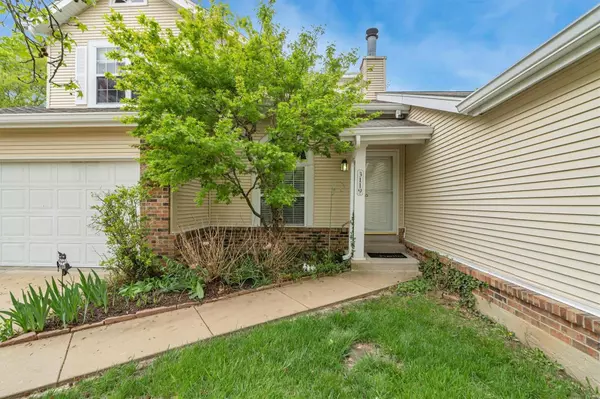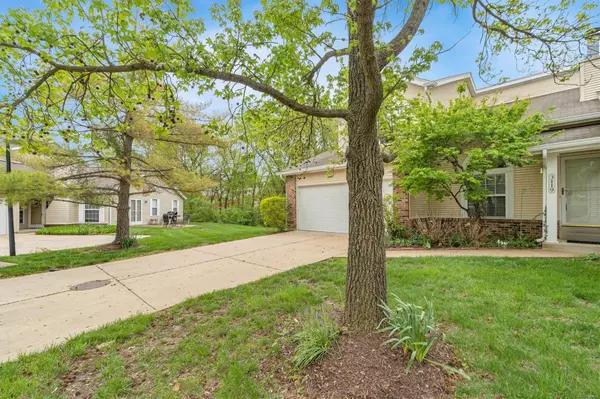For more information regarding the value of a property, please contact us for a free consultation.
3119 Green Prairie DR #1 St Peters, MO 63303
Want to know what your home might be worth? Contact us for a FREE valuation!

Our team is ready to help you sell your home for the highest possible price ASAP
Key Details
Sold Price $250,000
Property Type Condo
Sub Type Condo/Coop/Villa
Listing Status Sold
Purchase Type For Sale
Square Footage 1,889 sqft
Price per Sqft $132
Subdivision Vlgs Of Windwood Ph3
MLS Listing ID 23021750
Sold Date 05/31/23
Style Other
Bedrooms 2
Full Baths 2
Half Baths 1
Construction Status 36
HOA Fees $275/mo
Year Built 1987
Building Age 36
Property Description
This spacious two-story condo has so much to offer. End unit with plenty of yard. The woodburning fireplace invites you in, along with the open dry bar. Featuring new carpet and flooring throughout, along with the exposed wood ceiling in the main parts of the house and loft. This home is full of character. LL features another bedroom, large rec room, and a partially finished walk out basement. The large back deck overlooks the peaceful back yard that backs up to a wood line giving extra privacy.
Location
State MO
County St Charles
Area Francis Howell Cntrl
Rooms
Basement Concrete, Egress Window(s), Full, Sleeping Area, Sump Pump, Walk-Out Access
Interior
Interior Features Window Treatments, Vaulted Ceiling, Some Wood Floors
Heating Electric, Heat Pump
Cooling Ceiling Fan(s)
Fireplaces Number 1
Fireplaces Type Woodburning Fireplce
Fireplace Y
Appliance Dishwasher, Disposal, Microwave, Electric Oven
Exterior
Parking Features true
Garage Spaces 2.0
Amenities Available In Ground Pool, Private Laundry Hkup
Private Pool false
Building
Lot Description Backs to Trees/Woods, Level Lot, Streetlights
Story 2
Sewer Public Sewer
Water Public
Architectural Style Traditional
Level or Stories Two
Structure Type Brick Veneer, Vinyl Siding
Construction Status 36
Schools
Elementary Schools Becky-David Elem.
Middle Schools Barnwell Middle
High Schools Francis Howell Central High
School District Francis Howell R-Iii
Others
HOA Fee Include Some Insurance, Maintenance Grounds, Pool, Snow Removal, Trash, Water
Ownership Private
Acceptable Financing Cash Only, Conventional
Listing Terms Cash Only, Conventional
Special Listing Condition None
Read Less
Bought with Jessica Lowe
GET MORE INFORMATION




