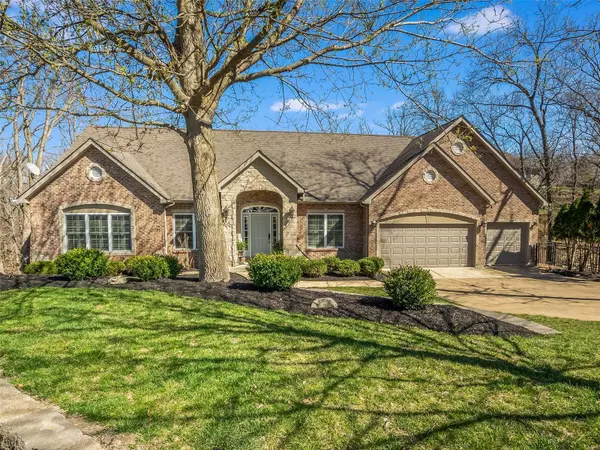For more information regarding the value of a property, please contact us for a free consultation.
1506 Lingonberry CT High Ridge, MO 63049
Want to know what your home might be worth? Contact us for a FREE valuation!

Our team is ready to help you sell your home for the highest possible price ASAP
Key Details
Sold Price $659,000
Property Type Single Family Home
Sub Type Residential
Listing Status Sold
Purchase Type For Sale
Square Footage 3,938 sqft
Price per Sqft $167
Subdivision Paradise Valley/Lochmoor
MLS Listing ID 23016214
Sold Date 05/31/23
Style Other
Bedrooms 4
Full Baths 3
Half Baths 1
Construction Status 16
HOA Fees $50
Year Built 2007
Building Age 16
Lot Size 0.370 Acres
Acres 0.37
Lot Dimensions 112/135/110/132
Property Description
Why take the time and trouble to build your dream house, when this perfect, custom-built home, tucked into the trees, is waiting for you. Step into more than 3900 sq. ft. of beautifully designed, exquisitely finished living space on two levels. Beautiful millwork sets the tone for the main level that includes a huge primary bedroom suite; living room; dining room; open, gourmet kitchen; breakfast room; hearth room; French doors to a cedar-finished screened porch (with grill deck), and laundry. Just one level down, still at tree-top level, the lower level with a separate outside entrance, includes a family room with an attached kitchenette and bar seating; a two-bedroom suite with a jack-and-jill bath and walk-in closets; a third bedroom and full bath; wine cellar. French doors open to a large deck. Three fireplaces, gorgeous views, plantation shutters, amazing closets, ample unfinished storage. All in the beautiful Paradise Valley Golf Course community just 7 minutes from I-44-141.
Location
State MO
County Jefferson
Area Northwest
Rooms
Basement Concrete, Unfinished
Interior
Interior Features Bookcases, High Ceilings, Coffered Ceiling(s), Open Floorplan, Special Millwork, Window Treatments, Walk-in Closet(s), Some Wood Floors
Heating Forced Air
Cooling Ceiling Fan(s), Electric
Fireplaces Number 3
Fireplaces Type Gas
Fireplace Y
Appliance Dishwasher, Disposal, Microwave, Gas Oven, Refrigerator, Stainless Steel Appliance(s), Wall Oven
Exterior
Garage true
Garage Spaces 3.0
Waterfront false
Parking Type Attached Garage, Oversized
Private Pool false
Building
Lot Description Backs to Trees/Woods, Cul-De-Sac, Streetlights, Wooded
Builder Name Atchinson Homes
Sewer Lift System, Public Sewer
Water Public
Architectural Style Traditional
Level or Stories Multi/Split
Structure Type Brick
Construction Status 16
Schools
Elementary Schools Brennan Woods Elem.
Middle Schools Northwest Valley School
High Schools Northwest High
School District Northwest R-I
Others
Ownership Private
Acceptable Financing Cash Only, Conventional
Listing Terms Cash Only, Conventional
Special Listing Condition None
Read Less
Bought with Peter Geisz
GET MORE INFORMATION




