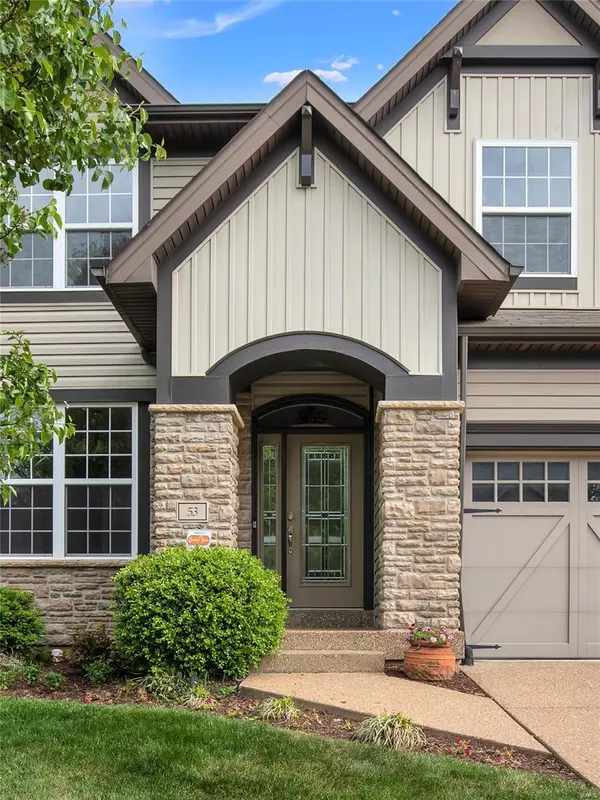For more information regarding the value of a property, please contact us for a free consultation.
53 Tuscany Trace DR St Charles, MO 63303
Want to know what your home might be worth? Contact us for a FREE valuation!

Our team is ready to help you sell your home for the highest possible price ASAP
Key Details
Sold Price $515,000
Property Type Single Family Home
Sub Type Residential
Listing Status Sold
Purchase Type For Sale
Square Footage 2,597 sqft
Price per Sqft $198
Subdivision Tuscany
MLS Listing ID 23017677
Sold Date 05/31/23
Style Other
Bedrooms 4
Full Baths 2
Half Baths 1
Construction Status 12
HOA Fees $36/ann
Year Built 2011
Building Age 12
Lot Size 9,583 Sqft
Acres 0.22
Lot Dimensions 120x128.37x115
Property Description
Love where you live in this impressive residence situated in the quiet upscale Tuscany subdivision! 1.5-story Montego features open flr plan w/9' ceilings & that FEELS BRAND NEW Just refinished hardwood, newly installed carpeting & professionally painted interiors in today's favorite designer hue. Enjoy casual convo in the light-filled GR where cathedral ceilings soar above the open staircase to the loft. Serve friends dinner at eight, in tasteful DR w/tray ceiling. Cook up something special in the kitchen w/42" Cocoa-glazed maple cabs, granite, walk-in pantry & access to a sunny deck (composite) perfect for grilling. Main floor primary suite shines w/natural light, walk-in closet & luxury bath. Upstairs spread out in the loft & choose from one of three good-sized bedrooms, all w/walk-in closets. High-pour LL w/egress & rough-in awaits your creativity. Gorgeous carriage doors enhance 3-car. Close to all you love. Katy Trail, Family Arena, Downtown St Charles, CC Lake. 364/70/270.
Location
State MO
County St Charles
Area Francis Howell North
Rooms
Basement Concrete, Egress Window(s), Full, Concrete, Bath/Stubbed, Unfinished
Interior
Interior Features High Ceilings, Coffered Ceiling(s), Open Floorplan, Carpets, Vaulted Ceiling, Walk-in Closet(s), Some Wood Floors
Heating Forced Air, Zoned
Cooling Electric, Zoned
Fireplaces Number 1
Fireplaces Type Gas
Fireplace Y
Appliance Dishwasher, Disposal, Microwave, Electric Oven
Exterior
Parking Features true
Garage Spaces 3.0
Amenities Available Underground Utilities
Private Pool false
Building
Lot Description Cul-De-Sac, Level Lot
Story 1.5
Builder Name Payne
Sewer Public Sewer
Water Public
Architectural Style Traditional, Tudor
Level or Stories One and One Half
Structure Type Brk/Stn Veneer Frnt
Construction Status 12
Schools
Elementary Schools Harvest Ridge Elem.
Middle Schools Barnwell Middle
High Schools Francis Howell North High
School District Francis Howell R-Iii
Others
Ownership Private
Acceptable Financing Cash Only, Conventional
Listing Terms Cash Only, Conventional
Special Listing Condition Owner Occupied, None
Read Less
Bought with Megan Kaup
GET MORE INFORMATION




