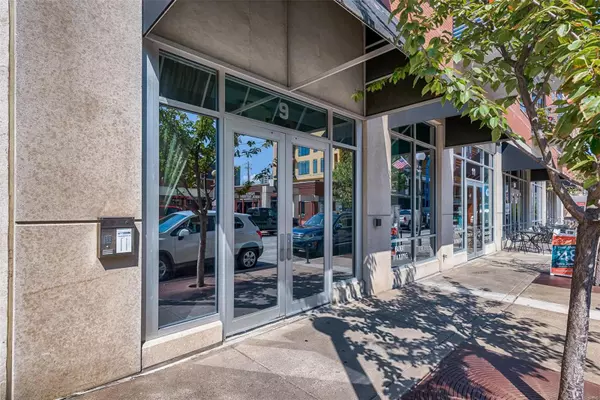For more information regarding the value of a property, please contact us for a free consultation.
9 N Euclid AVE #410 St Louis, MO 63108
Want to know what your home might be worth? Contact us for a FREE valuation!

Our team is ready to help you sell your home for the highest possible price ASAP
Key Details
Sold Price $355,000
Property Type Condo
Sub Type Condo/Coop/Villa
Listing Status Sold
Purchase Type For Sale
Square Footage 1,080 sqft
Price per Sqft $328
Subdivision Park East Lofts
MLS Listing ID 23014037
Sold Date 06/01/23
Style Villa
Bedrooms 1
Full Baths 1
Half Baths 1
Construction Status 14
HOA Fees $489/mo
Year Built 2009
Building Age 14
Property Description
Walk 1 block to BJC, Whole Foods or out your front door for coffee or dinner reservations. Nine North is a full amenity condo building w/ 10 ft. floor to ceiling glass, modern finishes, urban garden & an amazing location in the heart of CWE. This unit provides serene outdoor space w/ an oversized terrace & view looking onto the pool, grilling area & urban garden. The open living/kitchen area is a great place for entertaining w/ a huge bar, nice cabinetry, wine fridge, granite countertops & backsplash, Bosch appliances, & built in speakers for a great movie night. You'll find a spacious Master Suite w/double vanity, separate shower & tub & closet system. The den provides ample shelving, drawers & a nice desk area for anyone working from home! There is a ½ bath for quests, in-unit laundry, storage, NEW HVAC heat pump, & a coveted 2 PARKING SPACES! You can't beat this location w/easy access to Wash U, SLU, BJC, Metrolink & a selection of St. Louis' finest restaurants. Call today!
Location
State MO
County St Louis City
Area Central West
Rooms
Basement None
Interior
Interior Features Open Floorplan, Carpets, Window Treatments, High Ceilings, Some Wood Floors
Heating Forced Air, Heat Pump
Cooling Gas
Fireplaces Type None
Fireplace Y
Appliance Dishwasher, Disposal, Dryer, Microwave, Gas Oven, Refrigerator, Washer, Wine Cooler
Exterior
Parking Features true
Garage Spaces 2.0
Amenities Available Clubhouse, Elevator(s), Exercise Room, Storage, In Ground Pool, Private Laundry Hkup, Security Lighting
Private Pool false
Building
Lot Description Sidewalks, Streetlights
Story 1
Builder Name OPUS
Sewer Public Sewer
Water Public
Architectural Style Contemporary
Level or Stories One
Structure Type Brick
Construction Status 14
Schools
Elementary Schools Adams Elem.
Middle Schools Fanning Middle Community Ed.
High Schools Roosevelt High
School District St. Louis City
Others
HOA Fee Include Air Conditioning, Heating, Some Insurance, Maintenance Grounds, Parking, Pool, Security, Sewer, Trash, Water
Ownership Private
Acceptable Financing Cash Only, Conventional
Listing Terms Cash Only, Conventional
Special Listing Condition None
Read Less
Bought with David Goldenberg
GET MORE INFORMATION




