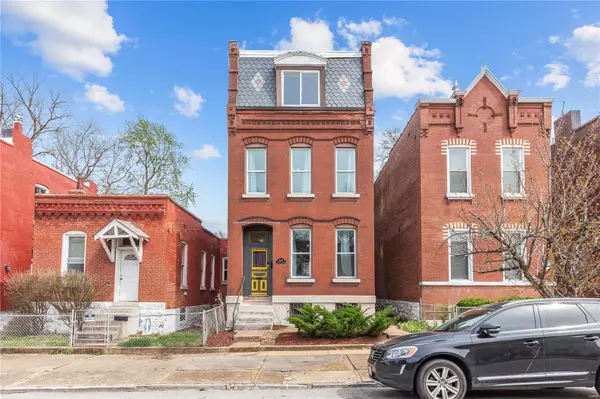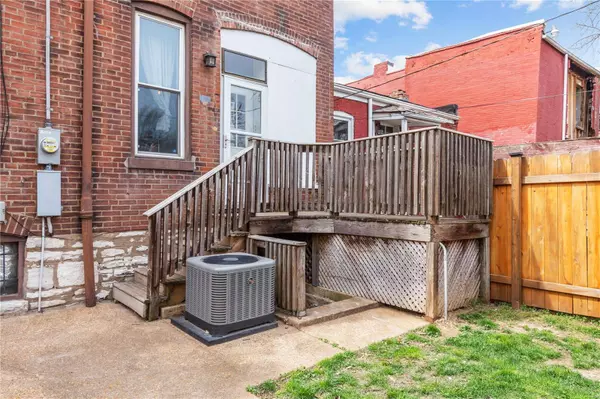For more information regarding the value of a property, please contact us for a free consultation.
3538 Illinois AVE St Louis, MO 63118
Want to know what your home might be worth? Contact us for a FREE valuation!

Our team is ready to help you sell your home for the highest possible price ASAP
Key Details
Sold Price $369,000
Property Type Single Family Home
Sub Type Residential
Listing Status Sold
Purchase Type For Sale
Square Footage 3,153 sqft
Price per Sqft $117
Subdivision St Louis Commons Add
MLS Listing ID 23017602
Sold Date 05/31/23
Style Other
Bedrooms 5
Full Baths 3
Half Baths 1
Construction Status 125
Year Built 1898
Building Age 125
Lot Size 3,167 Sqft
Acres 0.0727
Lot Dimensions 25x124
Property Description
This beauty is situated right off famous Cherokee Street! This one-of-a-kind home is ready for ONE lucky home owner. You'll love living in such a walk-able community w/ so much to do...brunch w/ friends at the Mud House & treasure hunting on Cherokee Antique Row. Need space or separation? There's LOTS of room here- think roommates! You may each have your own floor! Open main level has lots of charm: wood floors & lots of exposed brick! Updated kitchen has all a chef needs- space for both storage & meal prep! Second floor offers a master suite w/ laundry, plus two bedrooms w/ hallway bath. 3rd floor offers the SECOND master suite with KITCHENETTE, a family room/game room & the 5th bedroom! Talk about a BANG for your buck. Back yard is fenced! There is even a super sweet secret passage to access back yard...it feels like you are heading in to a speakeasy! But, don't you worry, no password needed here! Lots of updates!
Location
State MO
County St Louis City
Area Central East
Rooms
Basement Stone/Rock
Interior
Interior Features Open Floorplan, Carpets, Some Wood Floors
Heating Forced Air
Cooling Ceiling Fan(s), Electric
Fireplaces Type None
Fireplace Y
Appliance Gas Oven
Exterior
Parking Features false
Private Pool false
Building
Lot Description Fencing, Level Lot, Sidewalks, Streetlights, Wood Fence
Sewer Public Sewer
Water Public
Architectural Style Historic
Level or Stories Three Or More
Construction Status 125
Schools
Elementary Schools Monroe Elem.
Middle Schools Fanning Middle Community Ed.
High Schools Roosevelt High
School District St. Louis City
Others
Ownership Private
Acceptable Financing Cash Only, Conventional, FHA
Listing Terms Cash Only, Conventional, FHA
Special Listing Condition None
Read Less
Bought with Madeline Leitner
GET MORE INFORMATION




