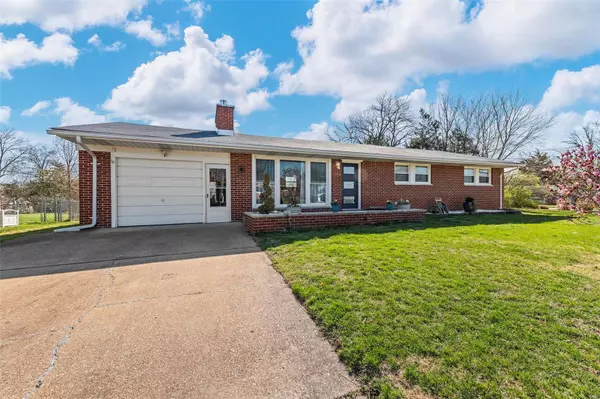For more information regarding the value of a property, please contact us for a free consultation.
8750 Gayle AVE St Louis, MO 63126
Want to know what your home might be worth? Contact us for a FREE valuation!

Our team is ready to help you sell your home for the highest possible price ASAP
Key Details
Sold Price $341,000
Property Type Single Family Home
Sub Type Residential
Listing Status Sold
Purchase Type For Sale
Square Footage 1,800 sqft
Price per Sqft $189
Subdivision Crestwood Hills
MLS Listing ID 23015007
Sold Date 06/02/23
Style Ranch
Bedrooms 3
Full Baths 1
Half Baths 1
Construction Status 68
Year Built 1955
Building Age 68
Lot Size 0.445 Acres
Acres 0.4447
Lot Dimensions 118 x 98
Property Description
Available 4/8/23. Fabulous brick ranch located on a generous level/corner lot in the Lindbergh School District. Mid-Century focused home with open living area and cozy gas fireplace. Great updated kitchen, with custom hardware and stainless steel appliances. Hardwood floors throughout the main living area and the three bedrooms. Updated master bath and main level full bath. The garage is fully functional but does not have an automatic door opener installed. The lower level is perfect for an extra entertainment recreation area. Please give 48 hours for the acceptance deadline to allow time for the relocation company to review the documents. The sellers prefer to close at the end of May-end of the school year.
Location
State MO
County St Louis
Area Lindbergh
Rooms
Basement Full, Partially Finished, Rec/Family Area, Unfinished
Interior
Interior Features Some Wood Floors
Heating Forced Air
Cooling Ceiling Fan(s), Electric
Fireplaces Number 2
Fireplaces Type Full Masonry, Gas, Non Functional
Fireplace Y
Appliance Dishwasher, Disposal, Microwave, Gas Oven, Refrigerator, Stainless Steel Appliance(s)
Exterior
Garage true
Garage Spaces 1.0
Waterfront false
Parking Type Attached Garage, Off Street
Private Pool false
Building
Lot Description Chain Link Fence, Corner Lot
Story 1
Sewer Public Sewer
Water Public
Architectural Style Traditional
Level or Stories One
Structure Type Brick
Construction Status 68
Schools
Elementary Schools Crestwood Elem.
Middle Schools Truman Middle School
High Schools Lindbergh Sr. High
School District Lindbergh Schools
Others
Ownership Private
Acceptable Financing Cash Only, Conventional
Listing Terms Cash Only, Conventional
Special Listing Condition None
Read Less
Bought with Dawn Griffin
GET MORE INFORMATION




