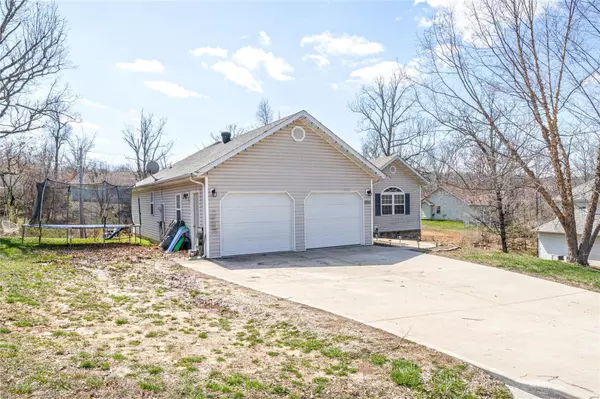For more information regarding the value of a property, please contact us for a free consultation.
24570 True DR St Robert, MO 65584
Want to know what your home might be worth? Contact us for a FREE valuation!

Our team is ready to help you sell your home for the highest possible price ASAP
Key Details
Sold Price $264,900
Property Type Single Family Home
Sub Type Residential
Listing Status Sold
Purchase Type For Sale
Square Footage 1,408 sqft
Price per Sqft $188
Subdivision Thousand Hills Sub
MLS Listing ID 23016462
Sold Date 06/01/23
Style Ranch
Bedrooms 4
Full Baths 3
Construction Status 17
Year Built 2006
Building Age 17
Lot Size 0.300 Acres
Acres 0.3
Property Description
Newly Remodeled 4 Bedroom 3 Bathroom home offers a Great Room, Dining Room, and Large Kitchen with lots of cabinets, pantry, and breakfast bar. Newer Stainless steel Appliances. Utility Room is located next to the kitchen Master Bedroom has arched windows and large walk in closet. Master Bath has jetted tub and a separate shower. Wonderful family home. Full finished basement brings with it a spacious Family Room including a Wet Bar and a full size refrigerator/freezer, a large 4th Bedroom, a third full Bath with garden tub and lots of cabinets. Office can be used as 5th Bedroom with closet but does not have a window. Located just 10 minutes from main entrance to Ft. Leonard Wood.
Seller is asking for no showings until after 5pm on Monday ,April 3rd,2023. Seller can not vacate the home or close prior to May 29th,2023. Home is occupied will need 1-2 hour warning.
Location
State MO
County Pulaski
Area St Robert
Rooms
Basement Bathroom in LL, Full, Rec/Family Area, Sleeping Area, Sump Pump, Walk-Out Access
Interior
Interior Features Open Floorplan, Carpets, Window Treatments, Vaulted Ceiling, Wet Bar
Heating Forced Air
Cooling Ceiling Fan(s), Electric, Heat Pump
Fireplaces Type None
Fireplace Y
Appliance Dishwasher, Disposal, Microwave, Electric Oven, Refrigerator, Stainless Steel Appliance(s)
Exterior
Garage true
Garage Spaces 2.0
Waterfront false
Parking Type Accessible Parking, Attached Garage
Private Pool false
Building
Lot Description Backs to Trees/Woods, Fencing, Streetlights, Wood Fence
Story 1
Sewer Public Sewer
Water Public
Architectural Style Rustic, Traditional
Level or Stories One
Structure Type Brk/Stn Veneer Frnt, Vinyl Siding
Construction Status 17
Schools
Elementary Schools Waynesville R-Vi
Middle Schools Waynesville Middle
High Schools Waynesville Sr. High
School District Waynesville R-Vi
Others
Ownership Private
Acceptable Financing Cash Only, Conventional, FHA, Government, USDA, VA
Listing Terms Cash Only, Conventional, FHA, Government, USDA, VA
Special Listing Condition Owner Occupied, Rehabbed, Renovated, None
Read Less
Bought with Geni Westling
GET MORE INFORMATION




