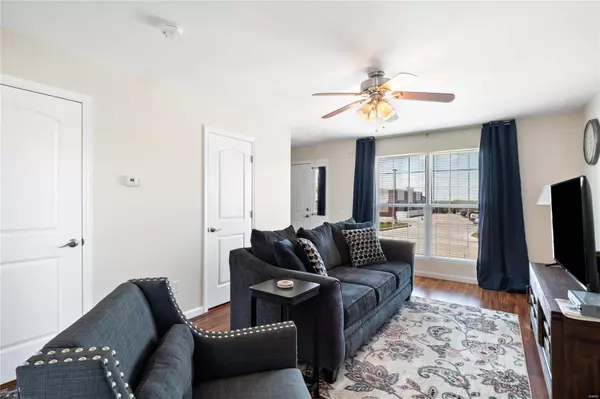For more information regarding the value of a property, please contact us for a free consultation.
613 Bond ST St Peters, MO 63376
Want to know what your home might be worth? Contact us for a FREE valuation!

Our team is ready to help you sell your home for the highest possible price ASAP
Key Details
Sold Price $255,000
Property Type Condo
Sub Type Condo/Coop/Villa
Listing Status Sold
Purchase Type For Sale
Square Footage 1,280 sqft
Price per Sqft $199
Subdivision Queensbrooke Village
MLS Listing ID 23021947
Sold Date 06/02/23
Style Townhouse
Bedrooms 3
Full Baths 2
Half Baths 1
Construction Status 9
HOA Fees $150/mo
Year Built 2014
Building Age 9
Lot Size 3,354 Sqft
Acres 0.077
Property Description
Great townhome in popular Queensbrooke Village in St. Peters. This townhome has lot's of space with 3 beds/2.5 baths & 1,280 sq/ft. Inside find a spacious family room area with lots of natural light & large windows which flows into the connected breakfast room area. The large kitchen offers tons of cabinet space, solid surface counters & stainless steel appliances. Off the family room you will find access to the basement & a beautiful half bath. Heading upstairs the primary bedroom is large with a walk-in closet, full bath with vanity & shower. Two more bedrooms, a full bath & laundry finish out the upstairs. In the lower level there is great unfinished space with an egress window, sump pump & additional laundry hookup. Heading out back there is a nice space to grill or relax & the large 2 car garage is clean & spacious. Close to shops, grocery stores, highway access & entertainment. Don't miss out on this amazing opportunity! Please see the "Making an Offer" in Supplements.
Location
State MO
County St Charles
Area Francis Howell North
Rooms
Basement Concrete, Full, Concrete, Unfinished
Interior
Interior Features Carpets, Window Treatments
Heating Electric, Forced Air
Cooling Electric
Fireplaces Type None
Fireplace Y
Appliance Dishwasher, Disposal, Dryer, Microwave, Electric Oven, Refrigerator, Washer
Exterior
Garage true
Garage Spaces 2.0
Amenities Available Underground Utilities
Waterfront false
Parking Type Detached, Garage Door Opener
Private Pool false
Building
Lot Description Level Lot
Story 2
Sewer Public Sewer
Water Public
Architectural Style Traditional
Level or Stories Two
Structure Type Brick Veneer, Vinyl Siding
Construction Status 9
Schools
Elementary Schools Fairmount Elem.
Middle Schools Hollenbeck Middle
High Schools Francis Howell North High
School District Francis Howell R-Iii
Others
HOA Fee Include Some Insurance, Maintenance Grounds, Snow Removal
Ownership Private
Acceptable Financing Cash Only, Conventional, FHA, VA
Listing Terms Cash Only, Conventional, FHA, VA
Special Listing Condition Owner Occupied, None
Read Less
Bought with Craig Carr
GET MORE INFORMATION




