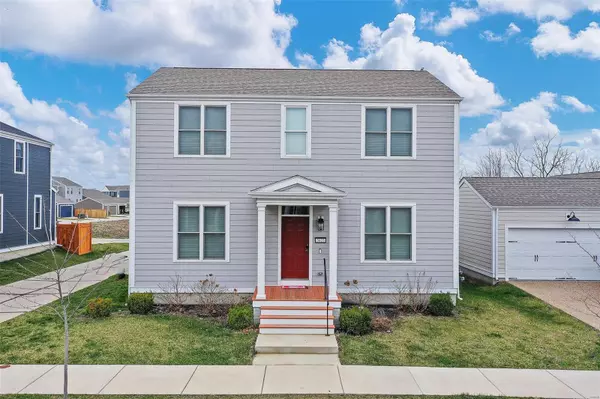For more information regarding the value of a property, please contact us for a free consultation.
3625 Starkville ST St Charles, MO 63301
Want to know what your home might be worth? Contact us for a FREE valuation!

Our team is ready to help you sell your home for the highest possible price ASAP
Key Details
Sold Price $400,000
Property Type Single Family Home
Sub Type Residential
Listing Status Sold
Purchase Type For Sale
Square Footage 2,032 sqft
Price per Sqft $196
Subdivision New Town At St Chas Gateway Dist #4
MLS Listing ID 23016433
Sold Date 06/05/23
Style Other
Bedrooms 4
Full Baths 2
Half Baths 1
Construction Status 4
HOA Fees $70/ann
Year Built 2019
Building Age 4
Lot Size 6,512 Sqft
Acres 0.1495
Lot Dimensions 6512
Property Description
Say "Hello" to this absolutely stunning 2-Story Home located in New Town! Offering 4 Beds, 2.5 Baths, 2-Car Garage that sits on 0.150 Acres with an amazing backyard! Upon walking in, you are greeted by the beautiful open layout & premium finishes; the family room, a half bath for guests, formal dining and an eat-in kitchen. Upstairs you will find the primary bedroom with private bath and large walk-in closet as well as 3 spacious bedrooms, laundry room and another full bathroom. Down in the unfinished LL is plenty of space for storage. Step outside to the beautiful backyard which is fully fenced and patio for outdoor dining and entertainment as well. Also, DUAL HVAC!
The neighborhood hosts restaurants, parks, lakes, trails, volleyball courts, an outdoor amphitheater and so much more all within walking distance or on your golf cart! This one won't last long, come and check it out!
Location
State MO
County St Charles
Area St. Charles
Rooms
Basement Full, Unfinished
Interior
Interior Features High Ceilings, Open Floorplan
Heating Forced Air
Cooling Electric
Fireplace Y
Exterior
Parking Features true
Garage Spaces 2.0
Private Pool false
Building
Story 2
Sewer Public Sewer
Water Public
Architectural Style Traditional
Level or Stories Two
Structure Type Fiber Cement
Construction Status 4
Schools
Elementary Schools Orchard Farm Elem.
Middle Schools Orchard Farm Middle
High Schools Orchard Farm Sr. High
School District Orchard Farm R-V
Others
Ownership Private
Acceptable Financing Cash Only, Conventional, FHA, VA
Listing Terms Cash Only, Conventional, FHA, VA
Special Listing Condition None
Read Less
Bought with Heather Brewer
GET MORE INFORMATION




