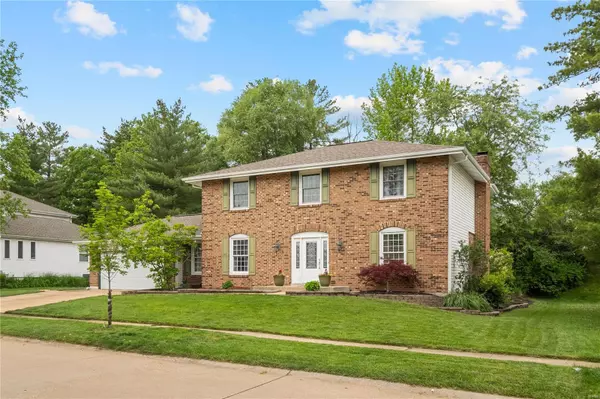For more information regarding the value of a property, please contact us for a free consultation.
15663 Summerridge DR Chesterfield, MO 63017
Want to know what your home might be worth? Contact us for a FREE valuation!

Our team is ready to help you sell your home for the highest possible price ASAP
Key Details
Sold Price $605,000
Property Type Single Family Home
Sub Type Residential
Listing Status Sold
Purchase Type For Sale
Square Footage 2,488 sqft
Price per Sqft $243
Subdivision Baxter Lakes 4
MLS Listing ID 23027707
Sold Date 06/06/23
Style Other
Bedrooms 4
Full Baths 2
Half Baths 1
Construction Status 46
Year Built 1977
Building Age 46
Lot Size 0.252 Acres
Acres 0.2521
Lot Dimensions 90 x 124
Property Description
An Entertainer's DREAM! If you like to host get togethers - this house is for you! A beautiful 2 story colonial in the heart of Chesterfield with nearly 3,000 sqft of living space. The spacious kitchen which boasts a 9 ft x 5 ft island, a built in bar flanked by 2 separate pantries. The open space flows into the family room making WATCH PARTY events a breeze. The wall-to-wall stone fireplace has built in niches with recessed lighting. Off the kitchen you will find a half bath that leads to main floor laundry. The formal dining room and beautiful office space complete the 1st floor. Upstairs you have a large master suite with 3 closets & an updated bath w/ jetted tub and large shower. 3 generously sized BRs and full bath round out the upstairs. In the lower level you will find a large open finished space along with a separate storage area. The backyard is just waiting for you to start beating the St. Louis summer heat with your own oasis. Oh yeah, and there's a pool!
Location
State MO
County St Louis
Area Parkway Central
Rooms
Basement Concrete, Full, Partially Finished, Rec/Family Area, Storage Space
Interior
Interior Features Carpets, Walk-in Closet(s), Some Wood Floors
Heating Forced Air 90+
Cooling Electric
Fireplaces Number 1
Fireplaces Type Full Masonry
Fireplace Y
Appliance Dishwasher, Disposal, Dryer, Energy Star Applianc, Gas Cooktop, Microwave, Stainless Steel Appliance(s), Washer
Exterior
Parking Features true
Garage Spaces 2.0
Amenities Available Private Inground Pool
Private Pool true
Building
Lot Description Fencing, Level Lot
Story 2
Sewer Public Sewer
Water Public
Architectural Style Traditional
Level or Stories Two
Structure Type Brick Veneer, Vinyl Siding
Construction Status 46
Schools
Elementary Schools Highcroft Ridge Elem.
Middle Schools Central Middle
High Schools Parkway Central High
School District Parkway C-2
Others
Ownership Private
Acceptable Financing Cash Only, Conventional, FHA, VA
Listing Terms Cash Only, Conventional, FHA, VA
Special Listing Condition None
Read Less
Bought with Joseph Magsaysay
GET MORE INFORMATION




