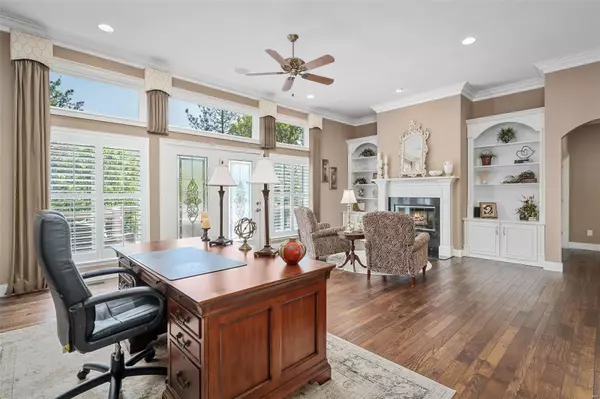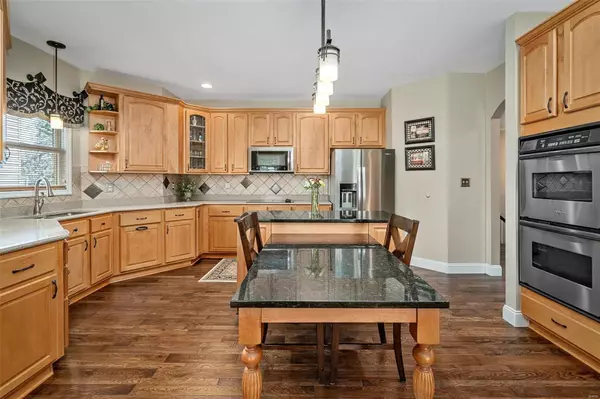For more information regarding the value of a property, please contact us for a free consultation.
1208 Silver Fern DR Lake St Louis, MO 63367
Want to know what your home might be worth? Contact us for a FREE valuation!

Our team is ready to help you sell your home for the highest possible price ASAP
Key Details
Sold Price $525,111
Property Type Condo
Sub Type Condo/Coop/Villa
Listing Status Sold
Purchase Type For Sale
Square Footage 3,434 sqft
Price per Sqft $152
Subdivision The Vls At Crimson Oaks #1
MLS Listing ID 23021625
Sold Date 06/07/23
Style Villa
Bedrooms 2
Full Baths 2
Half Baths 1
Construction Status 20
HOA Fees $230/mo
Year Built 2003
Building Age 20
Lot Size 7,057 Sqft
Acres 0.162
Property Description
Absolutely STUNNING Villa! Gorgeous kitchen with 42" raised panel custom cabinets, Legacy Quartz & Granite countertops, SS appliances including double oven, micro, dish wash, fridge & glass ceramic stove. The kitchen opens up to an inviting vaulted ceiling hearth room with massive beams & floor to ceiling stone gas fireplace. The ENORMOUS great room boasts 2nd gas fireplace surrounded by built-in bookshelves, 11' ceilings, 3 piece crown molding & wall of windows. Separate formal dining room with coffered ceilings. Beautiful main floor master bedroom w/coffered ceiling, bay window, luxury bath W/dual vanities, marble tub, shower & huge walk-in closet. Stunning stone wet bar sets off LL with 9' pour! Family room with built-in bookshelves, fireplace, media area, Exec office, bedroom, & full bath! Other features include 2x6 construction, Satin nickel hardware, BEAUTIFUL millwork around every corner, 9' or higher ceilings throughout, Hardwood floors on the Main floor, & Minutes from HWY 40!
Location
State MO
County St Charles
Area Wentzville-Timberland
Rooms
Basement Bathroom in LL, Egress Window(s), Full, Concrete, Rec/Family Area, Sleeping Area, Sump Pump
Interior
Interior Features Bookcases, Coffered Ceiling(s), Special Millwork, High Ceilings, Vaulted Ceiling, Walk-in Closet(s), Wet Bar, Some Wood Floors
Heating Forced Air
Cooling Ceiling Fan(s), Electric
Fireplaces Number 3
Fireplaces Type Full Masonry, Gas
Fireplace Y
Appliance Central Vacuum, Dishwasher, Disposal, Microwave, Electric Oven, Refrigerator
Exterior
Parking Features true
Garage Spaces 2.0
Amenities Available High Speed Conn., Underground Utilities
Private Pool false
Building
Lot Description Backs to Trees/Woods, Level Lot, Sidewalks, Streetlights
Story 1
Builder Name Arbor Homes
Sewer Public Sewer
Water Public
Architectural Style Traditional
Level or Stories One
Structure Type Brick, Brk/Stn Veneer Frnt, Vinyl Siding
Construction Status 20
Schools
Elementary Schools Duello Elem.
Middle Schools Wentzville South Middle
High Schools Timberland High
School District Wentzville R-Iv
Others
HOA Fee Include Some Insurance, Maintenance Grounds, Snow Removal
Ownership Private
Acceptable Financing Cash Only, Conventional, VA
Listing Terms Cash Only, Conventional, VA
Special Listing Condition Builder Display, Owner Occupied, None
Read Less
Bought with Shannon Cusumano
GET MORE INFORMATION




