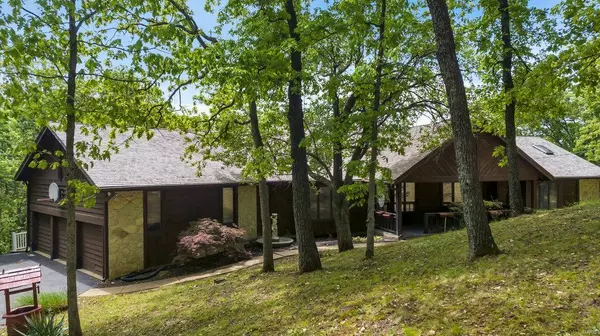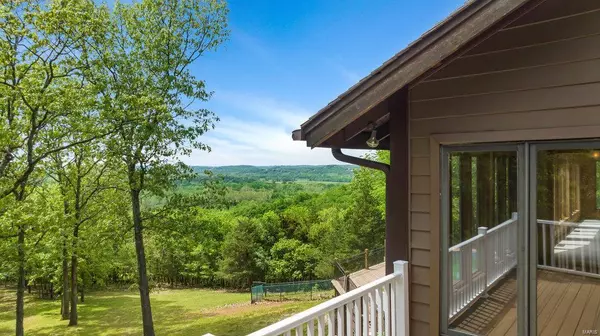For more information regarding the value of a property, please contact us for a free consultation.
1638 Wolf Trail RD Wildwood, MO 63021
Want to know what your home might be worth? Contact us for a FREE valuation!

Our team is ready to help you sell your home for the highest possible price ASAP
Key Details
Sold Price $542,000
Property Type Single Family Home
Sub Type Residential
Listing Status Sold
Purchase Type For Sale
Square Footage 3,166 sqft
Price per Sqft $171
Subdivision Ridge Road Farms
MLS Listing ID 23025827
Sold Date 06/06/23
Style Ranch
Bedrooms 4
Full Baths 4
Half Baths 1
Construction Status 40
Year Built 1983
Building Age 40
Lot Size 5.970 Acres
Acres 5.97
Lot Dimensions tbd
Property Description
THE VIEW IS EVERYTHING! A private driveway surrounded by nature welcomes you as you enter the property. Rustic home waiting for a new owner to update into the private retreat you have dreamed of! Situated off Ridge Road, you will think you are in the Country, however you are minutes from shopping, restaurants and all the amenities you are looking for. Situated on 5.97 acres, this 4 bedroom, 4.5 bath home boasts vaulted ceilings and an open floor plan. Natural light surrounds you from every corner. An expansive finished lower level walks out to the beautiful inground pool and hot tub. You will feel like you are in your own treehouse! Home being Sold AS IS.
Please view virtual tour!
Offers to be submitted by Thurs, May 18 at 8p w/a response of Fri, May 19 at 3p.
Please call Liz Whitworth w/questions 314-606-2031.
Please note that Geothermal cooling is only working on 1 side of the home. May be warm in some areas.
Location
State MO
County St Louis
Area Eureka
Rooms
Basement Bathroom in LL, Full, Partially Finished, Rec/Family Area, Sleeping Area, Walk-Out Access
Interior
Interior Features Open Floorplan, Carpets, Special Millwork, Window Treatments, Vaulted Ceiling, Walk-in Closet(s), Some Wood Floors
Heating Geothermal
Cooling Geothermal
Fireplaces Number 1
Fireplaces Type Non Functional
Fireplace Y
Appliance Dishwasher, Disposal, Double Oven, Electric Cooktop
Exterior
Parking Features true
Garage Spaces 3.0
Amenities Available Private Inground Pool
Private Pool true
Building
Lot Description Terraced/Sloping, Wooded
Story 1
Sewer Septic Tank
Water Well
Architectural Style Rustic
Level or Stories One
Structure Type Cedar, Vinyl Siding
Construction Status 40
Schools
Elementary Schools Ridge Meadows Elem.
Middle Schools Lasalle Springs Middle
High Schools Eureka Sr. High
School District Rockwood R-Vi
Others
Ownership Private
Acceptable Financing Cash Only, Conventional, Other
Listing Terms Cash Only, Conventional, Other
Special Listing Condition None
Read Less
Bought with Alicia Johnson
GET MORE INFORMATION




