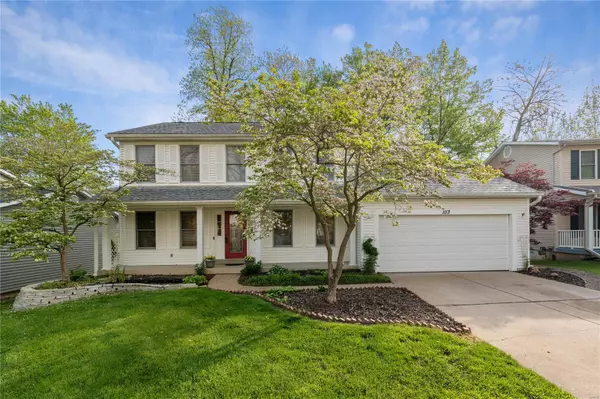For more information regarding the value of a property, please contact us for a free consultation.
1113 Barrath Place CT Florissant, MO 63031
Want to know what your home might be worth? Contact us for a FREE valuation!

Our team is ready to help you sell your home for the highest possible price ASAP
Key Details
Sold Price $295,000
Property Type Single Family Home
Sub Type Residential
Listing Status Sold
Purchase Type For Sale
Square Footage 2,130 sqft
Price per Sqft $138
Subdivision Riverwood Place 8
MLS Listing ID 23019465
Sold Date 06/08/23
Style Other
Bedrooms 4
Full Baths 2
Half Baths 1
Construction Status 35
Year Built 1988
Building Age 35
Lot Size 5,663 Sqft
Acres 0.13
Lot Dimensions 63X90
Property Description
Beautiful two-story home is situated on a cul-de-sac & boasts breathtaking views of the subdivision lake from your private deck. The home's outdoor living space is truly remarkable. Inside, the home features 4 bdrms & 3 bathrms, offering plenty of space for a growing family or guests. The main floor includes an open floor plan as well as beautiful hardwood floors that add warmth and elegance to the living spaces. MF Laundry Rm. The master bedroom suite is a true oasis, with a wall of windows that lets in plenty of natural light and offers stunning views of the lake. The master bathroom features a double bowl vanity, a separate tub and shower, and plenty of space to relax & unwind after a long day. Walk out lower level is unfinished & includes a rough in bath. Overall, this home is the perfect blend of luxury, comfort, & convenience, making it an ideal choice for anyone looking for a beautiful & welcoming place to call home. Walking distance to pool, club house & tennis courts
Location
State MO
County St Louis
Area Hazelwood West
Rooms
Basement Concrete, Radon Mitigation System, Bath/Stubbed, Sump Pump, Unfinished, Walk-Out Access
Interior
Interior Features Open Floorplan, Carpets, Window Treatments, Some Wood Floors
Heating Forced Air
Cooling Electric
Fireplaces Number 1
Fireplaces Type Woodburning Fireplce
Fireplace Y
Appliance Dishwasher, Microwave, Electric Oven, Refrigerator
Exterior
Parking Features true
Garage Spaces 2.0
Amenities Available Pool, Clubhouse, Tennis Court(s)
Private Pool false
Building
Lot Description Cul-De-Sac, Pond/Lake, Sidewalks, Water View
Story 2
Sewer Public Sewer
Water Public
Architectural Style Traditional
Level or Stories Two
Structure Type Vinyl Siding
Construction Status 35
Schools
Elementary Schools Russell Elem.
Middle Schools West Middle
High Schools Hazelwood West High
School District Hazelwood
Others
Ownership Private
Acceptable Financing Cash Only, Conventional, VA
Listing Terms Cash Only, Conventional, VA
Special Listing Condition None
Read Less
Bought with Rhonda Liddell-Davis
GET MORE INFORMATION




