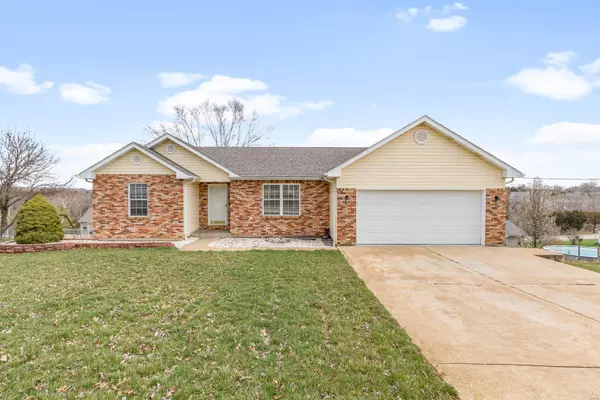For more information regarding the value of a property, please contact us for a free consultation.
1166 Riverwoods DR Desloge, MO 63628
Want to know what your home might be worth? Contact us for a FREE valuation!

Our team is ready to help you sell your home for the highest possible price ASAP
Key Details
Sold Price $274,900
Property Type Single Family Home
Sub Type Residential
Listing Status Sold
Purchase Type For Sale
Square Footage 2,394 sqft
Price per Sqft $114
Subdivision Riverwoods Sub
MLS Listing ID 23015467
Sold Date 06/12/23
Style Ranch
Bedrooms 4
Full Baths 3
Construction Status 27
Year Built 1996
Building Age 27
Lot Size 0.689 Acres
Acres 0.689
Lot Dimensions 120x250
Property Description
Have you been looking for a property out of town but not too far? Then this is the house for you! Located on a quiet cul-de-sac, ideal for walking your dog or letting the kids ride their bikes. Home also features a large deck and screened in porch perfect for entertaining this summer. Main floor has 3 bedrooms and 2 bathrooms including the master, as well as laundry. You will love the kitchen with a smoky subway tile backsplash and stainless-steel appliances. The open dining room with French doors leading out to the deck brings in lots of natural light. The basement is finished out with a family room, kitchenette, and extra bedroom or office. This house has all the charm so don't wait! Schedule a showing today!
Location
State MO
County St Francois
Area Desloge
Rooms
Basement Concrete, Bathroom in LL, Egress Window(s), Full, Partially Finished, Rec/Family Area, Walk-Out Access
Interior
Interior Features High Ceilings, Carpets, Window Treatments, Some Wood Floors
Heating Baseboard, Heat Pump
Cooling Electric
Fireplaces Type None
Fireplace Y
Appliance Dishwasher, Disposal, Dryer, Microwave, Electric Oven, Stainless Steel Appliance(s), Washer, Water Softener
Exterior
Garage true
Garage Spaces 2.0
Waterfront false
Parking Type Attached Garage, Garage Door Opener, Off Street
Private Pool false
Building
Lot Description Fencing
Story 1
Sewer Public Sewer
Water Community
Architectural Style Traditional
Level or Stories One
Structure Type Brk/Stn Veneer Frnt, Vinyl Siding
Construction Status 27
Schools
Elementary Schools Primary/Parkside/Intermediate
Middle Schools North Co. Middle
High Schools North Co. Sr. High
School District North St. Francois Co. R-I
Others
Ownership Private
Acceptable Financing Cash Only, Conventional, FHA, USDA, VA
Listing Terms Cash Only, Conventional, FHA, USDA, VA
Special Listing Condition None
Read Less
Bought with Michael Shanks
GET MORE INFORMATION




