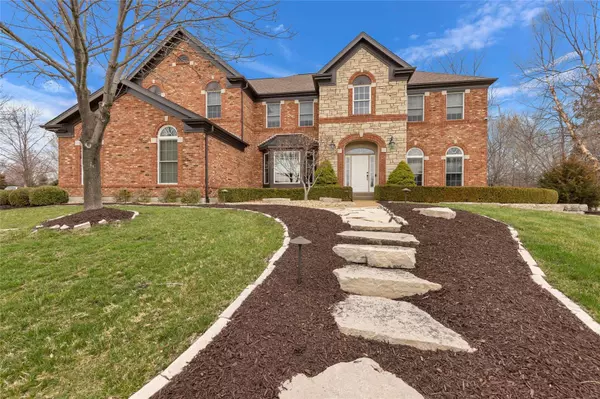For more information regarding the value of a property, please contact us for a free consultation.
16303 Wynncrest Falls WAY Wildwood, MO 63005
Want to know what your home might be worth? Contact us for a FREE valuation!

Our team is ready to help you sell your home for the highest possible price ASAP
Key Details
Sold Price $890,000
Property Type Single Family Home
Sub Type Residential
Listing Status Sold
Purchase Type For Sale
Square Footage 5,885 sqft
Price per Sqft $151
Subdivision Wynncrest - Five
MLS Listing ID 23008830
Sold Date 06/12/23
Style Other
Bedrooms 5
Full Baths 3
Half Baths 2
Construction Status 18
HOA Fees $62/ann
Year Built 2005
Building Age 18
Lot Size 0.540 Acres
Acres 0.54
Lot Dimensions Irregular
Property Description
Stunning two story in desired Wynncrest subdivision nestled on a private, level .54 acre lot. This incredible home boasts custom finishes and offers close to 5,900 square feet of living to enjoy. Light filled rooms and gleaming hardwoods welcome you in - the soaring two story foyer is flanked by formal dining and living rooms and flows into the inviting family room with gas fireplace and window wall overlooking the tree lined backyard. Fabulous kitchen with granite counters, SS appls, double wall ovens and center island opens to the breakfast space and cozy hearth room. Upstairs find spacious primary suite including a luxury ensuite bath with dual sinks, soaking tub, glass shower and dual walk-in closets. Four guest bedrooms and two full JNJ baths complete the upper level. Lower level is an entertainer's dream – wet bar, rec. room, home theater, office, gym, half bath. Enjoy the serene backyard on the oversized deck. MF laundry, 3 car garage, zoned HVAC. Award Winning Rockwood SD.
Location
State MO
County St Louis
Area Lafayette
Rooms
Basement Concrete, Bathroom in LL, Partially Finished, Rec/Family Area, Sump Pump, Storage Space
Interior
Interior Features High Ceilings, Carpets, Special Millwork, Window Treatments, Vaulted Ceiling, Walk-in Closet(s), Wet Bar, Some Wood Floors
Heating Forced Air, Humidifier, Zoned
Cooling Ceiling Fan(s), Electric, Zoned
Fireplaces Number 2
Fireplaces Type Gas
Fireplace Y
Appliance Dishwasher, Disposal, Double Oven, Front Controls on Range/Cooktop, Gas Cooktop, Gas Oven, Stainless Steel Appliance(s), Wall Oven
Exterior
Parking Features true
Garage Spaces 3.0
Private Pool false
Building
Lot Description Cul-De-Sac, Level Lot, Sidewalks, Streetlights
Story 2
Sewer Public Sewer
Water Public
Architectural Style Traditional
Level or Stories Two
Structure Type Brk/Stn Veneer Frnt, Other
Construction Status 18
Schools
Elementary Schools Ellisville Elem.
Middle Schools Crestview Middle
High Schools Lafayette Sr. High
School District Rockwood R-Vi
Others
Ownership Private
Acceptable Financing Cash Only, Conventional
Listing Terms Cash Only, Conventional
Special Listing Condition Owner Occupied, None
Read Less
Bought with Veenu Sharma
GET MORE INFORMATION




