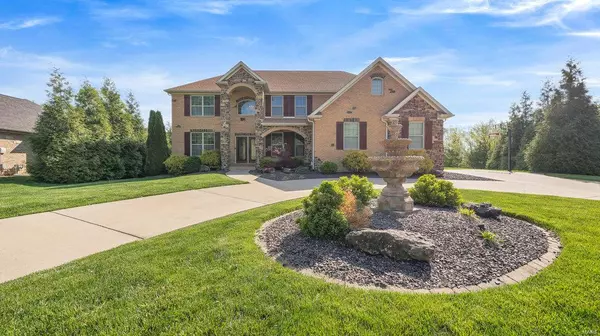For more information regarding the value of a property, please contact us for a free consultation.
3404 Piney CT Swansea, IL 62226
Want to know what your home might be worth? Contact us for a FREE valuation!

Our team is ready to help you sell your home for the highest possible price ASAP
Key Details
Sold Price $626,000
Property Type Single Family Home
Sub Type Residential
Listing Status Sold
Purchase Type For Sale
Square Footage 5,253 sqft
Price per Sqft $119
Subdivision Enclave/Castle Pines
MLS Listing ID 23021638
Sold Date 06/13/23
Style Other
Bedrooms 5
Full Baths 3
Half Baths 2
Construction Status 9
HOA Fees $66/ann
Year Built 2014
Building Age 9
Lot Size 0.320 Acres
Acres 0.32
Lot Dimensions 0.32
Property Description
Stunning & perfectly maintained 5 bed, 5 bath executive style home w/over 5,200 sq. ft finished. Unparalleled detail, luxury & Craftsmanship! Your own private oasis & one you will never want to leave! Handscraped floors, upgraded lighting, custom kitchen & much more. PRIVACY, FUNCTION, TECH, CUSTOM & LUXURIOUS! 2 story ceilings, walls of windows & numerous upgrades. Kitchen w/MASSIVE 4 x 12 ISLAND w/granite. Contrasting cabinets w/complimenting granite, stainless appliances, and of course...chandeliers! Outdoor entertaining w/curtained patio, dining, 2-sided fireplace & grill station. Hearth room off kitchen. 3 car garage w/space for your toys. Daylight Lower level is "party ready" w/bar, billiard room, gym & huge movie screening room with riser. GRAND MASTER SUITE w/dual vanities, deep soaking tub, 2nd 2-sided fireplace (shared w/master), St Louis Closet Co walk-in closet w/jewelry & SHOE inserts & seating area. See supplemental sheet in the MLS for compete list of features & upgrades
Location
State IL
County St Clair-il
Rooms
Basement Concrete, Bathroom in LL, Full, Partially Finished, Rec/Family Area
Interior
Interior Features Bookcases, High Ceilings, Open Floorplan, Carpets, High Ceilings, Vaulted Ceiling, Walk-in Closet(s), Some Wood Floors
Heating Forced Air, Zoned
Cooling Electric, Zoned
Fireplaces Number 2
Fireplaces Type Gas
Fireplace Y
Appliance Dishwasher, Disposal, Microwave, Range, Refrigerator
Exterior
Garage true
Garage Spaces 3.0
Waterfront false
Parking Type Additional Parking, Attached Garage, Circle Drive, Garage Door Opener, Other, Oversized
Private Pool false
Building
Lot Description Cul-De-Sac, Level Lot
Story 2
Sewer Public Sewer
Water Public
Architectural Style Traditional
Level or Stories Two
Structure Type Brick
Construction Status 9
Schools
Elementary Schools Wolf Branch Dist 113
Middle Schools Wolf Branch Dist 113
High Schools Belleville High School-East
School District Wolf Branch Dist 113
Others
Ownership Private
Acceptable Financing Cash Only, Conventional, FHA, VA
Listing Terms Cash Only, Conventional, FHA, VA
Special Listing Condition Disabled Veteran, None
Read Less
Bought with Emily Westerheide
GET MORE INFORMATION




