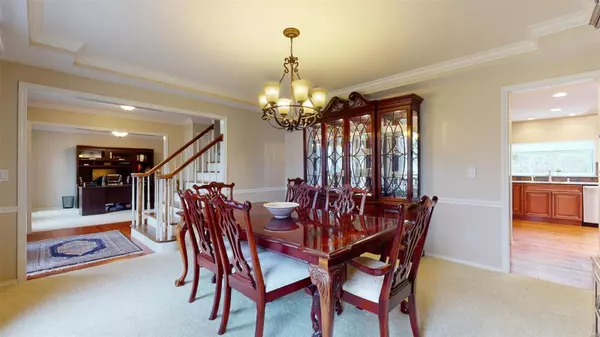For more information regarding the value of a property, please contact us for a free consultation.
14720 Timberway CT Chesterfield, MO 63017
Want to know what your home might be worth? Contact us for a FREE valuation!

Our team is ready to help you sell your home for the highest possible price ASAP
Key Details
Sold Price $540,000
Property Type Single Family Home
Sub Type Residential
Listing Status Sold
Purchase Type For Sale
Square Footage 3,300 sqft
Price per Sqft $163
Subdivision Thousand Oaks
MLS Listing ID 23014092
Sold Date 06/12/23
Style Other
Bedrooms 4
Full Baths 3
Half Baths 1
Construction Status 37
Year Built 1986
Building Age 37
Lot Size 0.400 Acres
Acres 0.4
Lot Dimensions 118 x 117
Property Description
Showings begin Fri 4/21. Est. 1986 and situated on a beautifully landscaped lot, this classic 2-story home is filled with thoughtful design elements & spacious living areas. The main level features an eat-in kitchen with stainless steel appliances, custom cabinetry, & large peninsula with seating which flows seamlessly into the dining area & living room, making it easy to entertain. Living room features a wet-bar, fireplace and large windows that allow natural light to flood the space. Second floor includes spacious master suite with a luxurious spa-like bathroom, complete with a soaking tub and walk-in shower and 3 additional bedrooms, a cozy sitting area, and a full bath. The LL is completely finished with bar, full bath and plenty of space for recreation. The exterior of this home is low maintenance with the benefit of mature landscaping and a terraced backyard that provide wonderful privacy. Neighborhood pool & tennis courts provide additional opportunities for outdoor activities!
Location
State MO
County St Louis
Area Parkway Central
Rooms
Basement Bathroom in LL, Full, Rec/Family Area
Interior
Interior Features Center Hall Plan
Heating Forced Air
Cooling Ceiling Fan(s), Electric
Fireplaces Number 1
Fireplaces Type Non Functional
Fireplace Y
Appliance Dishwasher, Disposal, Microwave, Electric Oven, Stainless Steel Appliance(s), Wine Cooler
Exterior
Parking Features true
Garage Spaces 3.0
Amenities Available Pool, Tennis Court(s), Clubhouse
Private Pool false
Building
Lot Description Cul-De-Sac
Story 2
Sewer Public Sewer
Water Public
Architectural Style Traditional
Level or Stories Two
Structure Type Vinyl Siding
Construction Status 37
Schools
Elementary Schools Shenandoah Valley Elem.
Middle Schools Central Middle
High Schools Parkway Central High
School District Parkway C-2
Others
Ownership Private
Acceptable Financing Cash Only, Conventional
Listing Terms Cash Only, Conventional
Special Listing Condition None
Read Less
Bought with Orli Dudaie
GET MORE INFORMATION




