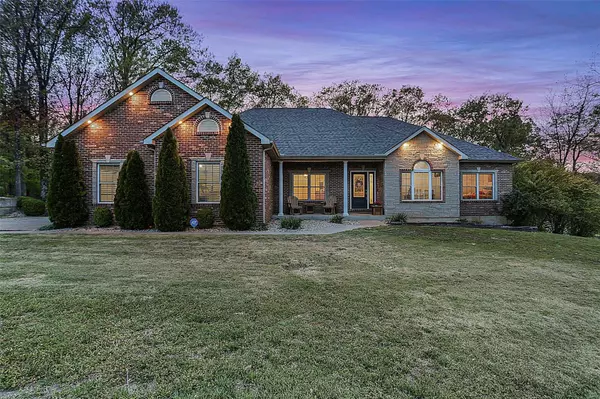For more information regarding the value of a property, please contact us for a free consultation.
3305 Magnolia LN Festus, MO 63028
Want to know what your home might be worth? Contact us for a FREE valuation!

Our team is ready to help you sell your home for the highest possible price ASAP
Key Details
Sold Price $479,900
Property Type Single Family Home
Sub Type Residential
Listing Status Sold
Purchase Type For Sale
Square Footage 2,068 sqft
Price per Sqft $232
Subdivision Hawthorn Hills 04
MLS Listing ID 23020146
Sold Date 06/13/23
Style Ranch
Bedrooms 4
Full Baths 3
Half Baths 1
Construction Status 16
Year Built 2007
Building Age 16
Lot Size 4.640 Acres
Acres 4.64
Lot Dimensions /
Property Description
Home sweet home! Welcome to this gorgeous Ranch situated on 4.6 acres in the desired Hawthorne Hills neighborhood! Enter through the beautiful refinished front door where you will find arched doorways and H/W floors throughout! You will LOVE the vaulted kitchen w/breakfast room! There are staggered cabinets, solid surface tops, tile floors & backsplash, SS appliances & a breakfast bar! The dining room has recessed lighting & a trayed ceiling. Across the entryway is your office w/a vault! The owner's suite features a trayed ceiling, crown molding and an ensuite bathroom with his/hers vanities! The finished W/O LL is top notch! There is a wet bar, a 4th bedroom, a full bath and a large rec room! The large windows looking out to the yard allow tons of natural light to pour into the home! There is a low maintenance deck and the yard is absolutely picturesque! The exterior features amazing landscaping, privacy, is perfect for entertaining and even has an arbor! Schedule your viewing today!
Location
State MO
County Jefferson
Area Jefferson Co. R-7
Rooms
Basement Bathroom in LL, Full, Partially Finished, Rec/Family Area, Walk-Out Access
Interior
Interior Features Coffered Ceiling(s), Open Floorplan, Vaulted Ceiling, Walk-in Closet(s)
Heating Forced Air
Cooling Ceiling Fan(s), Electric
Fireplaces Number 1
Fireplaces Type Gas
Fireplace Y
Exterior
Parking Features true
Garage Spaces 3.0
Private Pool false
Building
Lot Description Backs to Trees/Woods, Corner Lot, Wooded
Story 1
Sewer Septic Tank
Water Well
Architectural Style Traditional
Level or Stories One
Structure Type Brick, Vinyl Siding
Construction Status 16
Schools
Elementary Schools Plattin/Telegraph
Middle Schools Danby-Rush Tower Middle
High Schools Jefferson High School
School District Jefferson Co. R-Vii
Others
Ownership Private
Acceptable Financing Cash Only, Conventional, FHA, VA
Listing Terms Cash Only, Conventional, FHA, VA
Special Listing Condition Other, None
Read Less
Bought with Cheryl Grither
GET MORE INFORMATION




