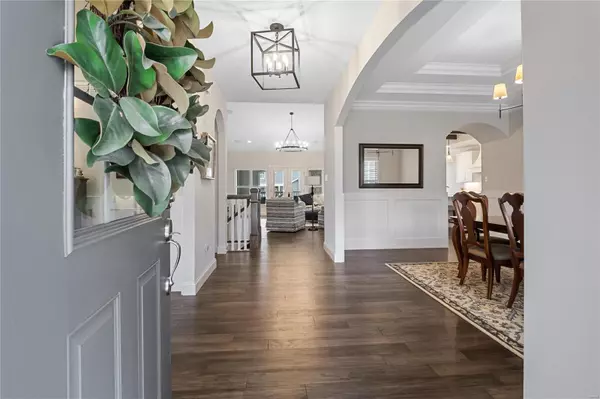For more information regarding the value of a property, please contact us for a free consultation.
16944 Lake Meadow Chesterfield, MO 63005
Want to know what your home might be worth? Contact us for a FREE valuation!

Our team is ready to help you sell your home for the highest possible price ASAP
Key Details
Sold Price $1,190,000
Property Type Single Family Home
Sub Type Residential
Listing Status Sold
Purchase Type For Sale
Square Footage 4,224 sqft
Price per Sqft $281
Subdivision Fienup Farms
MLS Listing ID 23019149
Sold Date 06/14/23
Style Ranch
Bedrooms 4
Full Baths 4
Construction Status 4
HOA Fees $135/ann
Year Built 2019
Building Age 4
Lot Size 0.370 Acres
Acres 0.37
Lot Dimensions 120 x 150
Property Description
Located in the much desired Fienup Farms, this stunning Great Rm Ranch has great curb appeal, a 3 car side entry garage, large level yard and 4224+ square feet of luxury living space! As you enter you will notice the wood flooring, the arched doorways and the extensive moldings. The sitting room would make an ideal home office! The formal dining room has a coffered ceiling and is perfect for entertaining. You will love the open floorplan with the huge great room with vaulted ceiling, gas fireplace flanked by custom builtins and access to the large covered deck with gas fireplace. The amazing chefs kitchen has custom cabinets, Wolf/Sub-Zerio appliances, quartz coumtertops, a huge center island and adjoining vaulted breakfast room! The primary suite has a coffered ceiling, 2 walkin closets and a luxury bath w/oversized shower and freestanding tub. There are 2 additional bedrooms and baths on the opposite wing. The finished walkout lower level has a 9' pour, large family room, full bath++
Location
State MO
County St Louis
Area Marquette
Rooms
Basement Concrete, Bathroom in LL, Full, Concrete, Radon Mitigation System, Rec/Family Area, Sump Pump, Walk-Out Access
Interior
Interior Features Bookcases, High Ceilings, Coffered Ceiling(s), Open Floorplan, Carpets, Special Millwork, Window Treatments, Walk-in Closet(s)
Heating Forced Air
Cooling Ceiling Fan(s), Electric
Fireplaces Number 2
Fireplaces Type Gas
Fireplace Y
Appliance Dishwasher, Double Oven, Gas Cooktop, Microwave, Range Hood, Refrigerator, Wall Oven, Wine Cooler
Exterior
Parking Features true
Garage Spaces 3.0
Amenities Available Underground Utilities
Private Pool false
Building
Lot Description Level Lot, Sidewalks, Streetlights
Story 1
Builder Name Prestige
Sewer Public Sewer
Water Public
Architectural Style Traditional
Level or Stories One
Structure Type Brick Veneer, Fiber Cement
Construction Status 4
Schools
Elementary Schools Wild Horse Elem.
Middle Schools Crestview Middle
High Schools Marquette Sr. High
School District Rockwood R-Vi
Others
Ownership Private
Acceptable Financing Cash Only, Conventional
Listing Terms Cash Only, Conventional
Special Listing Condition Owner Occupied, None
Read Less
Bought with Jeanne Hunsaker
GET MORE INFORMATION




