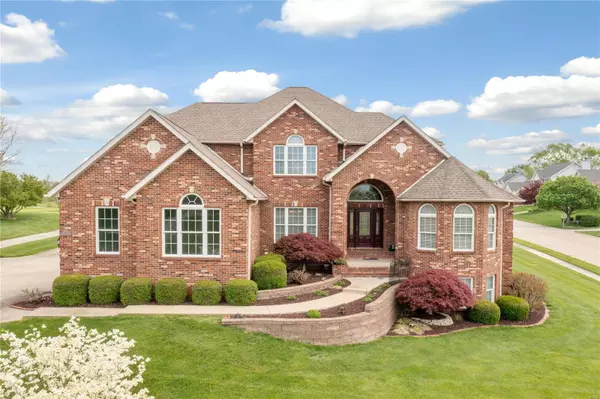For more information regarding the value of a property, please contact us for a free consultation.
7334 Wolfrun TRL Fairview Heights, IL 62208
Want to know what your home might be worth? Contact us for a FREE valuation!

Our team is ready to help you sell your home for the highest possible price ASAP
Key Details
Sold Price $490,000
Property Type Single Family Home
Sub Type Residential
Listing Status Sold
Purchase Type For Sale
Square Footage 4,914 sqft
Price per Sqft $99
Subdivision Stonewolf
MLS Listing ID 23023005
Sold Date 06/14/23
Style Other
Bedrooms 4
Full Baths 4
Half Baths 1
Construction Status 20
HOA Fees $37/ann
Year Built 2003
Building Age 20
Lot Dimensions 129x131
Property Description
Check out this immaculate spacious custom built home on the golf course. Very open concept, first floor master, sun filled den, expansive living, dining, and kitchen space. The second floor offers a catwalk with 2 large bedrooms and walk in closets, and jack-n-jill bath. You will find another bedroom with walk in closet and full bath as well. Eat in kitchen has lots of space for family gatherings. Large laundry room hosts plenty of storage space. Heading to the lower level, you find a huge finished & bright living area with sink, ample counter & cabinets, space for a full sized fridge, a bonus room and yet another full bath. Basement still has a large storage area with shelving. Oversized very clean 3 car garage, great landscaping with irrigation system, rear patio and amazing corner lot. Home has new dual HVAC and includes washer, dryer and refrigerator.
Location
State IL
County St Clair-il
Rooms
Basement Concrete, Bathroom in LL, Daylight/Lookout Windows, Concrete, Rec/Family Area
Interior
Interior Features Open Floorplan, Window Treatments, Vaulted Ceiling, Walk-in Closet(s), Wet Bar
Heating Dual
Cooling Electric
Fireplaces Number 1
Fireplaces Type Gas
Fireplace Y
Appliance Electric Oven
Exterior
Garage true
Garage Spaces 3.0
Amenities Available Golf Course
Waterfront false
Parking Type Attached Garage, Garage Door Opener, Off Street, Oversized, Rear/Side Entry
Private Pool false
Building
Lot Description Backs To Golf Course, Corner Lot, Streetlights
Story 1.5
Sewer Public Sewer
Water Public
Architectural Style Traditional
Level or Stories One and One Half
Structure Type Brick Veneer, Other
Construction Status 20
Schools
Elementary Schools Grant Dist 110
Middle Schools Grant Dist 110
High Schools Belleville High School-East
School District Grant Dist 110
Others
Ownership Private
Acceptable Financing Cash Only, Conventional
Listing Terms Cash Only, Conventional
Special Listing Condition No Exemptions, None
Read Less
Bought with Stacey Lacroix
GET MORE INFORMATION




