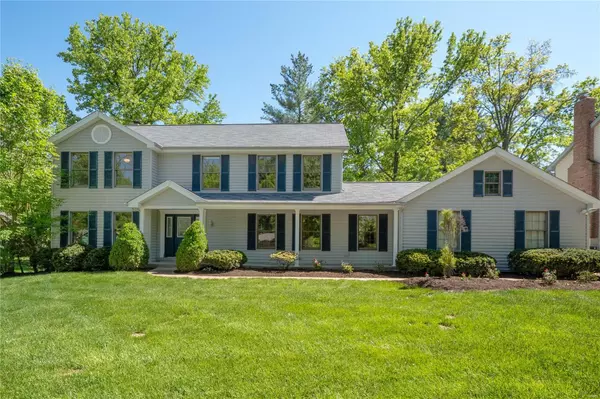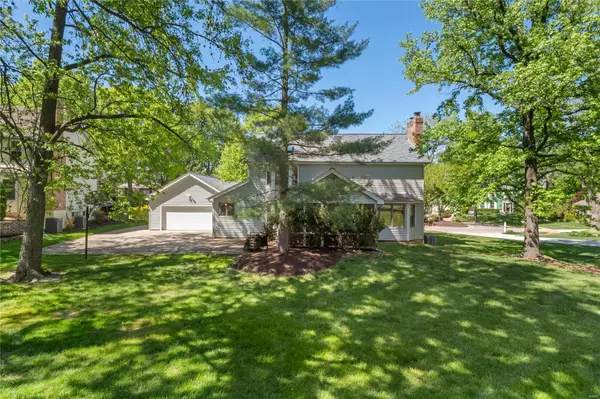For more information regarding the value of a property, please contact us for a free consultation.
14226 Cypress Hill DR Chesterfield, MO 63017
Want to know what your home might be worth? Contact us for a FREE valuation!

Our team is ready to help you sell your home for the highest possible price ASAP
Key Details
Sold Price $542,000
Property Type Single Family Home
Sub Type Residential
Listing Status Sold
Purchase Type For Sale
Square Footage 3,499 sqft
Price per Sqft $154
Subdivision Greenfield Village
MLS Listing ID 23010297
Sold Date 06/15/23
Style Other
Bedrooms 4
Full Baths 2
Half Baths 2
Construction Status 41
HOA Fees $17/ann
Year Built 1982
Building Age 41
Lot Size 0.330 Acres
Acres 0.33
Lot Dimensions 128x78x152x73x47x16
Property Description
This incredibly well-maintained 4 bed, 4 updated bath home situated on a private cul-de-sac in Chesterfield, is a sight to see! Upgrades galore, the inviting main floor greets you w/gorgeous hardwood floors, fresh paint, brand new carpet, plenty of natural light and a spacious dining room. The formal living opens to a beautiful family room w/a wood burning fireplace, built-in bookshelves & full wet bar, opens to the private screened porch. Luxurious cabinetry, granite countertops, large center island, butlers pantry, breakfast room & a newer skylight are just a few of the many features in this custom designed kitchen. The huge primary suite highlights a wood burning fireplace, plantation shutters, walk-in and dbl closet, updated bath w/ soaking tub, walk-in shower, skylight & double sink vanity. Don't miss the rear entry 2 car, main floor laundry, finished LL, screened porch, newer HVAC & roof (2019), maintenance free vinyl siding, new garage opener, security system & serene backyard!
Location
State MO
County St Louis
Area Parkway Central
Rooms
Basement Concrete, Bathroom in LL, Full, Partially Finished, Concrete, Rec/Family Area, Sump Pump
Interior
Interior Features Bookcases, Window Treatments, Some Wood Floors
Heating Forced Air
Cooling Electric
Fireplaces Number 2
Fireplaces Type Woodburning Fireplce
Fireplace Y
Appliance Dishwasher, Disposal, Double Oven, Electric Cooktop, Electric Oven
Exterior
Parking Features true
Garage Spaces 2.0
Amenities Available Underground Utilities
Private Pool false
Building
Lot Description Cul-De-Sac, Level Lot, Sidewalks
Story 2
Sewer Public Sewer
Water Public
Architectural Style Traditional
Level or Stories Two
Structure Type Vinyl Siding
Construction Status 41
Schools
Elementary Schools Green Trails Elem.
Middle Schools Central Middle
High Schools Parkway Central High
School District Parkway C-2
Others
Ownership Private
Acceptable Financing Cash Only, Conventional, FHA, VA
Listing Terms Cash Only, Conventional, FHA, VA
Special Listing Condition None
Read Less
Bought with Diana Mundschenk
GET MORE INFORMATION




