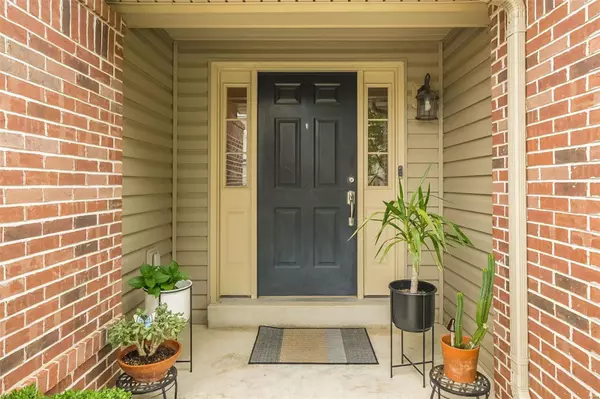For more information regarding the value of a property, please contact us for a free consultation.
1319 Shorewinds TRL St Charles, MO 63303
Want to know what your home might be worth? Contact us for a FREE valuation!

Our team is ready to help you sell your home for the highest possible price ASAP
Key Details
Sold Price $420,000
Property Type Single Family Home
Sub Type Residential
Listing Status Sold
Purchase Type For Sale
Square Footage 2,047 sqft
Price per Sqft $205
Subdivision Talbridge Vlgs D-F
MLS Listing ID 23026682
Sold Date 06/15/23
Style Ranch
Bedrooms 3
Full Baths 2
Construction Status 15
HOA Fees $20/ann
Year Built 2008
Building Age 15
Lot Size 7,841 Sqft
Acres 0.18
Lot Dimensions 120 x 65
Property Description
Don't miss your opportunity to own this stunning home! Through the front door, you'll be greeted by an inviting entry foyer that leads into the living room, perfect for a sitting area or home office. Open floor plan leads into the kitchen, dining & family room, flooding with natural light, vaulted ceilings & gas fireplace. The kitchen boasts custom cabinets, center island, pantry, & stainless steel appliances. The convenient split ranch floor plan places the primary suite on one side of the home for added privacy. The primary suite offers coffered ceilings, walk-in closet, dual vanities, & a separate soaking tub. You'll find two spacious bedrooms and a full bath on the other side of the home. Step out onto the deck from the dining area and take in the lush greenery that surrounds the backyard. Main floor laundry & walk out basement ready for your finishing touch! 3 car attached garage. Conveniently located by parks, shops, and restaurants. Schedule your private tour today!
Location
State MO
County St Charles
Area Francis Howell North
Rooms
Basement Radon Mitigation System, Unfinished, Walk-Out Access
Interior
Interior Features Open Floorplan, Carpets, Vaulted Ceiling, Walk-in Closet(s)
Heating Forced Air
Cooling Electric
Fireplaces Number 1
Fireplaces Type Gas
Fireplace Y
Appliance Disposal, Microwave, Electric Oven, Stainless Steel Appliance(s)
Exterior
Parking Features true
Garage Spaces 3.0
Private Pool false
Building
Lot Description Fencing
Story 1
Sewer Public Sewer
Water Public
Architectural Style Traditional
Level or Stories One
Structure Type Brick, Vinyl Siding
Construction Status 15
Schools
Elementary Schools Harvest Ridge Elem.
Middle Schools Barnwell Middle
High Schools Francis Howell North High
School District Francis Howell R-Iii
Others
Ownership Private
Acceptable Financing Cash Only, Conventional, FHA, VA
Listing Terms Cash Only, Conventional, FHA, VA
Special Listing Condition Owner Occupied, None
Read Less
Bought with Reinhard Vogel
GET MORE INFORMATION




