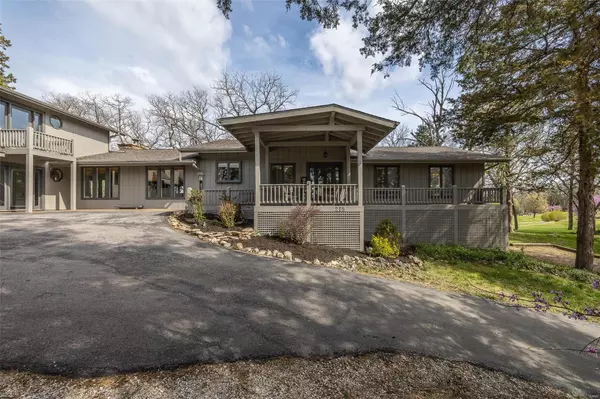For more information regarding the value of a property, please contact us for a free consultation.
215 Lake Valley DR Camdenton, MO 65020
Want to know what your home might be worth? Contact us for a FREE valuation!

Our team is ready to help you sell your home for the highest possible price ASAP
Key Details
Sold Price $529,900
Property Type Single Family Home
Sub Type Residential
Listing Status Sold
Purchase Type For Sale
Square Footage 5,036 sqft
Price per Sqft $105
Subdivision Country Club Drive65020
MLS Listing ID 23019269
Sold Date 06/15/23
Style Other
Bedrooms 5
Full Baths 3
Half Baths 2
Construction Status 50
HOA Fees $8/ann
Year Built 1973
Building Age 50
Lot Size 0.770 Acres
Acres 0.77
Lot Dimensions 175x159x130x257
Property Description
Check out this 5 bedroom home that backs up to Lake Valley Golf course! The minute you walk through the front door you will be in AWE with the open floor plan that offers a huge kitchen with lots of custom cabinetry and huge island and then onto the Great Room and dining and then walks out to a huge screened in porch area. This home also offers a nice formal dining room, master suite, 2 other large living areas, a full finished walkout basement with 2 bedrooms, wet bar, huge utility room, full bath, and a recreation/workout room. Then there is more - a guest apartment with its own kitchenette, 2 bedrooms and living room that walks out to an open deck. There is plenty of deck for entertaining in this beautiful home that is situated on the 11th Fairway of the Golf course. If you are an avid golfer come and see this home. Golf packages are very reasonable for family or individual!
Location
State MO
County Camden
Area Camdenton
Rooms
Basement Full, Concrete, Rec/Family Area, Sleeping Area, Walk-Out Access
Interior
Interior Features Open Floorplan, Window Treatments, Some Wood Floors
Heating Forced Air, Heat Pump
Cooling Ceiling Fan(s), Electric
Fireplaces Number 2
Fireplaces Type Woodburning Fireplce
Fireplace Y
Appliance Dishwasher, Range, Refrigerator, Water Softener
Exterior
Garage true
Garage Spaces 2.0
Waterfront false
Parking Type Additional Parking, Attached Garage, Garage Door Opener
Private Pool false
Building
Lot Description Backs To Golf Course
Story 2
Sewer Septic Tank
Water Well
Architectural Style Contemporary
Level or Stories Two
Structure Type Cedar
Construction Status 50
Schools
Elementary Schools Dogwood Elem.
Middle Schools Camdenton Middle
High Schools Camdenton High
School District Camdenton R-Iii
Others
Ownership Owner by Contract
Acceptable Financing Cash Only, Conventional, FHA, Government, USDA, VA
Listing Terms Cash Only, Conventional, FHA, Government, USDA, VA
Special Listing Condition None
Read Less
Bought with Default Zmember
GET MORE INFORMATION




