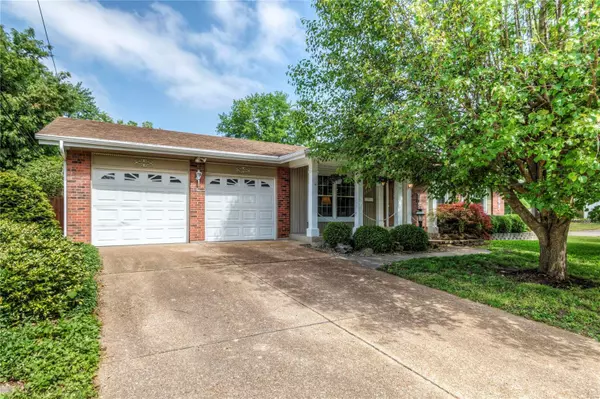For more information regarding the value of a property, please contact us for a free consultation.
2525 Palm DR Florissant, MO 63031
Want to know what your home might be worth? Contact us for a FREE valuation!

Our team is ready to help you sell your home for the highest possible price ASAP
Key Details
Sold Price $205,000
Property Type Single Family Home
Sub Type Residential
Listing Status Sold
Purchase Type For Sale
Square Footage 1,925 sqft
Price per Sqft $106
Subdivision Flamingo Park 15
MLS Listing ID 23026544
Sold Date 06/15/23
Style Ranch
Bedrooms 3
Full Baths 2
Construction Status 56
Year Built 1967
Building Age 56
Lot Size 8,364 Sqft
Acres 0.192
Lot Dimensions 102x82
Property Description
Welcome to 2525 Palm Drive! This 3BR/2BA/2-Car Garage home offers a lot. Great curb appeal: Brick, vinyl siding, enclosed soffits and wrapped fascia, beautiful front door, very nicely landscaped, privacy fencing, corner lot. Very nice! Foyer has two closets, and Family Room features shelving and beamed ceiling. Roomy kitchen with gas cooktop and wall oven, custom cabinetry, big picture window overlooking HUGE 16 x 20 COVERED PATIO (!!!), plenty of space for a large table, and beamed ceiling! All bedrooms have hardwood flooring. Master has a nice walk-in closet. Br2 has art niche cutout with light. Br3 has built-in shelving and beamed ceiling. Charming vintage finishes downstairs. Bar? check. Wine cellar? check. Bumper pool? check. There's also a recreation room/second family room with a faux fireplace focal point and a window wall -- must see! Second full bath is here, as well as a fantastic workroom, and finally the utility/laundry room. See this one today!
Location
State MO
County St Louis
Area Hazelwood Central
Rooms
Basement Bathroom in LL, Fireplace in LL, Full, Partially Finished, Concrete, Rec/Family Area
Interior
Interior Features Historic/Period Mlwk, Carpets, Special Millwork, Window Treatments, Walk-in Closet(s), Some Wood Floors
Heating Forced Air
Cooling Attic Fan, Ceiling Fan(s), Electric
Fireplaces Number 1
Fireplaces Type Non Functional
Fireplace Y
Appliance Dryer, Gas Cooktop, Range Hood, Refrigerator, Wall Oven, Washer
Exterior
Garage true
Garage Spaces 2.0
Waterfront false
Parking Type Attached Garage, Covered, Garage Door Opener, Off Street, Oversized
Private Pool false
Building
Lot Description Corner Lot, Fencing, Level Lot, Sidewalks, Streetlights, Wood Fence
Story 1
Sewer Public Sewer
Water Public
Architectural Style Rustic, Traditional
Level or Stories One
Structure Type Brick Veneer, Cedar, Frame, Vinyl Siding
Construction Status 56
Schools
Elementary Schools Cold Water Elem.
Middle Schools North Middle
High Schools Hazelwood Central High
School District Hazelwood
Others
Ownership Private
Acceptable Financing Cash Only, Conventional, FHA, VA
Listing Terms Cash Only, Conventional, FHA, VA
Special Listing Condition Owner Occupied, None
Read Less
Bought with Bobbie Browne
GET MORE INFORMATION




