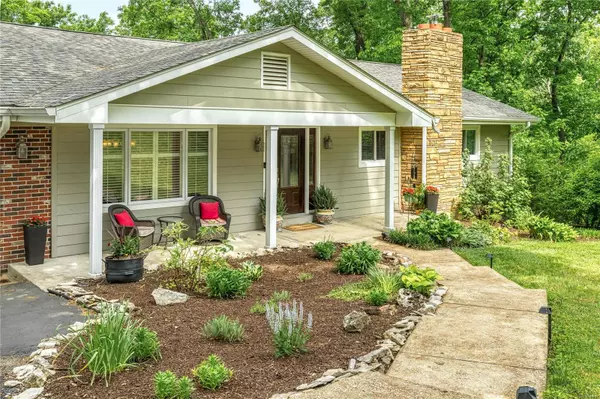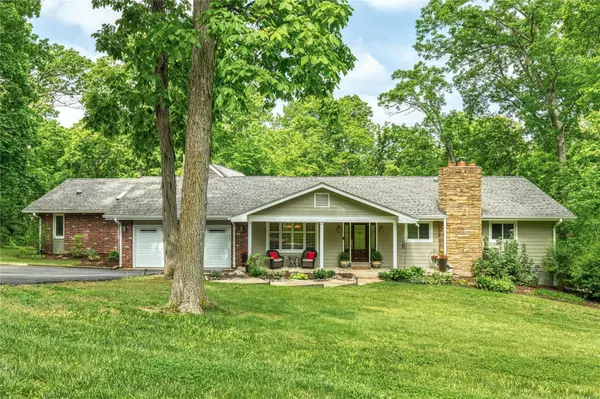For more information regarding the value of a property, please contact us for a free consultation.
9385 Roosevelt DR Sunset Hills, MO 63127
Want to know what your home might be worth? Contact us for a FREE valuation!

Our team is ready to help you sell your home for the highest possible price ASAP
Key Details
Sold Price $849,000
Property Type Single Family Home
Sub Type Residential
Listing Status Sold
Purchase Type For Sale
Square Footage 4,540 sqft
Price per Sqft $187
Subdivision Sec 24 Twp 44 R 5
MLS Listing ID 23023792
Sold Date 06/16/23
Style Ranch
Bedrooms 3
Full Baths 2
Half Baths 2
Construction Status 67
Year Built 1956
Building Age 67
Lot Size 3.046 Acres
Acres 3.046
Lot Dimensions variable
Property Description
Welcome to your dream home in Sunset Hills! This beautiful property offers a unique opportunity to enjoy the privacy of 3 acres while still close to the amenities of the city. You'll love the stunning living room w/a wall of windows overlooking the trees. The kitchen is a chef's dream: whether you're hosting a dinner party or preparing a meal for your family, this kitchen has everything you need. The primary suite is a true retreat, with a luxurious en suite bath w/soaking tub & separate shower. The other two bedrooms share a renovated bathroom that's perfect for guests or children. But the real magic of this home is the outdoors w/a party deck perfect for summer grilling or a glass of wine while watching the stars. The acreage offers endless opportunities to soak up the beauty of nature. Just minutes from top-rated schools, shopping & dining, don't miss your chance to make this stunning home yours!
Location
State MO
County St Louis
Area Lindbergh
Rooms
Basement Bathroom in LL, Crawl Space, Fireplace in LL, Partially Finished, Partial, Rec/Family Area, Walk-Out Access
Interior
Interior Features Cathedral Ceiling(s), Some Wood Floors
Heating Forced Air, Heat Pump
Cooling Ceiling Fan(s), Electric, Heat Pump
Fireplaces Number 2
Fireplaces Type Woodburning Fireplce
Fireplace Y
Appliance Central Vacuum, Dishwasher, Disposal, Dryer, Gas Oven, Washer
Exterior
Parking Features true
Garage Spaces 2.0
Private Pool false
Building
Lot Description Backs to Trees/Woods
Story 1
Sewer Septic Tank
Water Public
Architectural Style Traditional
Level or Stories One
Structure Type Fiber Cement
Construction Status 67
Schools
Elementary Schools Crestwood Elem.
Middle Schools Truman Middle School
High Schools Lindbergh Sr. High
School District Lindbergh Schools
Others
Ownership Private
Acceptable Financing Cash Only, Conventional
Listing Terms Cash Only, Conventional
Special Listing Condition Owner Occupied, Renovated, Sunken Living Room, None
Read Less
Bought with Bethany DeMaggio
GET MORE INFORMATION




