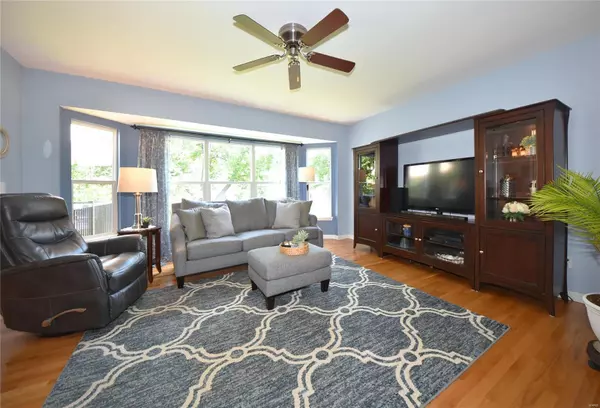For more information regarding the value of a property, please contact us for a free consultation.
1945 Timberwood Crossing DR Florissant, MO 63031
Want to know what your home might be worth? Contact us for a FREE valuation!

Our team is ready to help you sell your home for the highest possible price ASAP
Key Details
Sold Price $275,000
Property Type Single Family Home
Sub Type Residential
Listing Status Sold
Purchase Type For Sale
Square Footage 1,962 sqft
Price per Sqft $140
Subdivision Timberwood Crossing
MLS Listing ID 22042193
Sold Date 04/04/23
Style Other
Bedrooms 3
Full Baths 2
Half Baths 1
Construction Status 25
Year Built 1998
Building Age 25
Lot Size 10,019 Sqft
Acres 0.23
Lot Dimensions irr
Property Description
Prepare to fall in love with this terrific 3 bed/2.5 bath 2-story residence! The charming covered front porch welcomes you Home & into the inviting center hall entry foyer with handsome hardwood flooring that continues through the dining room, kitchen, breakfast room & family room. The family room features a sunny bay window & flows naturally into the bright kitchen & adjacent breakfast room offering ample custom cabinetry, ceramic tile backsplash, breakfast bar & bay-set sliders to the elevated composite deck. Ultra convenient main floor laundry & powder room. The upper level includes a central sitting area + 3 bedrooms, all with walk-in closets. The master suite features a soaring cathedral ceiling & luxurious private bath with double vanity, corner lounging tub & walk-in shower. Coming home is always a breeze with the big 2-car attached garage & private driveway. Treat yourself with an Appointment Today!
Location
State MO
County St Louis
Area Hazelwood West
Rooms
Basement Concrete, Full, Concrete, Sump Pump, Unfinished
Interior
Interior Features Cathedral Ceiling(s), Center Hall Plan, Open Floorplan, Carpets, Window Treatments, Walk-in Closet(s), Some Wood Floors
Heating Forced Air
Cooling Electric
Fireplaces Type None
Fireplace Y
Appliance Dishwasher, Disposal, Microwave, Electric Oven, Refrigerator, Stainless Steel Appliance(s)
Exterior
Parking Features true
Garage Spaces 2.0
Private Pool false
Building
Lot Description Cul-De-Sac, Level Lot, Partial Fencing, Sidewalks, Streetlights
Story 2
Sewer Public Sewer
Water Public
Architectural Style Traditional
Level or Stories Two
Structure Type Vinyl Siding
Construction Status 25
Schools
Elementary Schools Russell Elem.
Middle Schools West Middle
High Schools Hazelwood West High
School District Hazelwood
Others
Ownership Private
Acceptable Financing Cash Only, Conventional, FHA, VA
Listing Terms Cash Only, Conventional, FHA, VA
Special Listing Condition None
Read Less
Bought with Rachel Bostic
GET MORE INFORMATION




