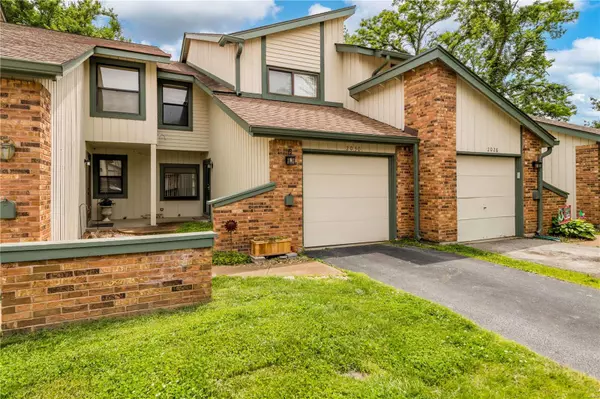For more information regarding the value of a property, please contact us for a free consultation.
2030 Falling Brook DR Maryland Heights, MO 63043
Want to know what your home might be worth? Contact us for a FREE valuation!

Our team is ready to help you sell your home for the highest possible price ASAP
Key Details
Sold Price $205,000
Property Type Condo
Sub Type Condo/Coop/Villa
Listing Status Sold
Purchase Type For Sale
Square Footage 1,356 sqft
Price per Sqft $151
Subdivision Rush Creek
MLS Listing ID 23027736
Sold Date 06/15/23
Style Townhouse
Bedrooms 3
Full Baths 2
Half Baths 1
Construction Status 47
HOA Fees $185/mo
Year Built 1976
Building Age 47
Lot Size 2,161 Sqft
Acres 0.0496
Property Description
Delightful townhome now available in the desirable Rush Creek neighborhood. This 3 bedroom, 2.5 bathroom home features three levels of finished living space. Entrance foyer leads to the light-filled staircase with skylight and updated kitchen boasting plentiful cabinet and countertop space, stainless appliances, pantry, and a charming garden window. The open dining room/living room offers wood flooring, and access to the screened-in deck, perfect for enjoying morning coffee. All three bedrooms are on the upper level including a primary bedroom suite with walk-in closet and full bath with shower. More living space can be found in the lower level with a large rec room and walk-out access to the peaceful and private backyard. One car attached garage and in-unit laundry! The community offers a pool, pavilion, and basketball court! And all within an amazing location; walk to shopping and dining, take a quick bike ride to Creve Coeur Lake, and just minutes from the highway.
Location
State MO
County St Louis
Area Parkway North
Rooms
Basement Full, Partially Finished, Rec/Family Area, Walk-Out Access
Interior
Interior Features Open Floorplan, Carpets, Window Treatments, Walk-in Closet(s), Some Wood Floors
Heating Forced Air
Cooling Electric
Fireplaces Type None
Fireplace Y
Appliance Dishwasher, Disposal, Microwave, Gas Oven, Refrigerator
Exterior
Garage true
Garage Spaces 1.0
Amenities Available Clubhouse, In Ground Pool, Private Laundry Hkup
Waterfront false
Parking Type Assigned/1 Space, Attached Garage
Private Pool false
Building
Lot Description Backs to Trees/Woods, Cul-De-Sac, Fencing, Streetlights, Wood Fence
Story 2
Sewer Public Sewer
Water Public
Architectural Style Traditional
Level or Stories Two
Structure Type Cedar
Construction Status 47
Schools
Elementary Schools Mckelvey Elem.
Middle Schools Northeast Middle
High Schools Parkway North High
School District Parkway C-2
Others
HOA Fee Include Clubhouse, Pool
Ownership Private
Acceptable Financing Cash Only, Conventional
Listing Terms Cash Only, Conventional
Special Listing Condition None
Read Less
Bought with Lindsey Heaberlin
GET MORE INFORMATION




